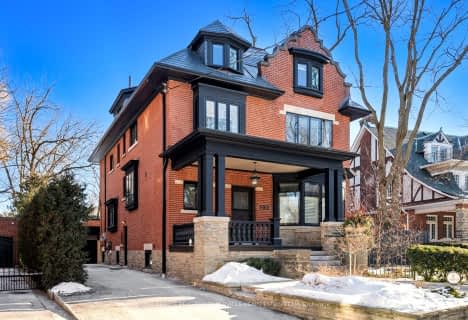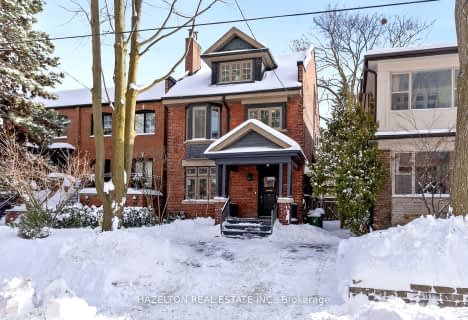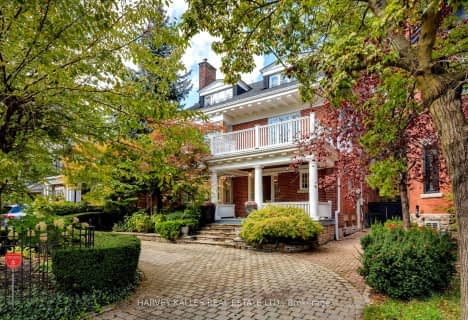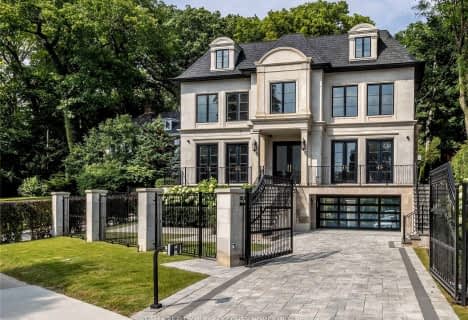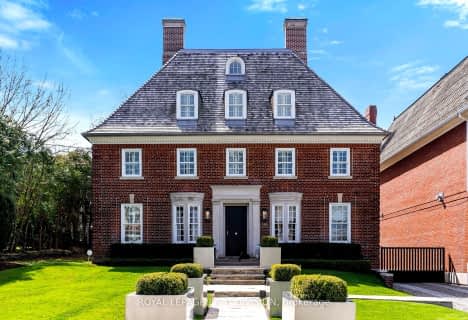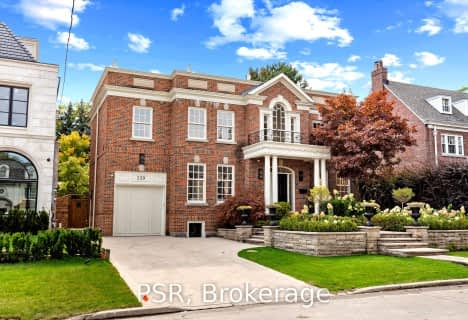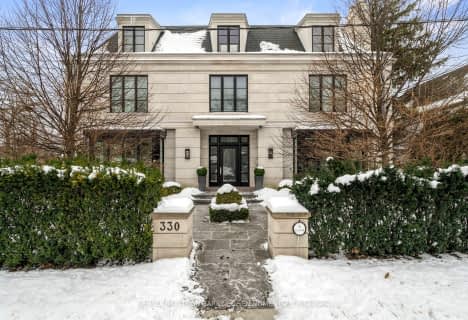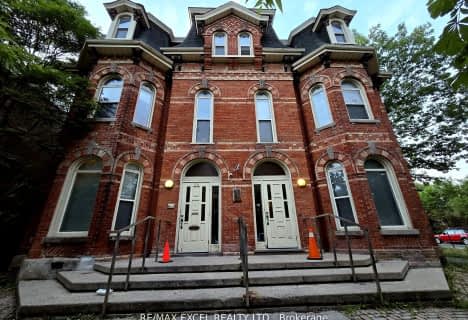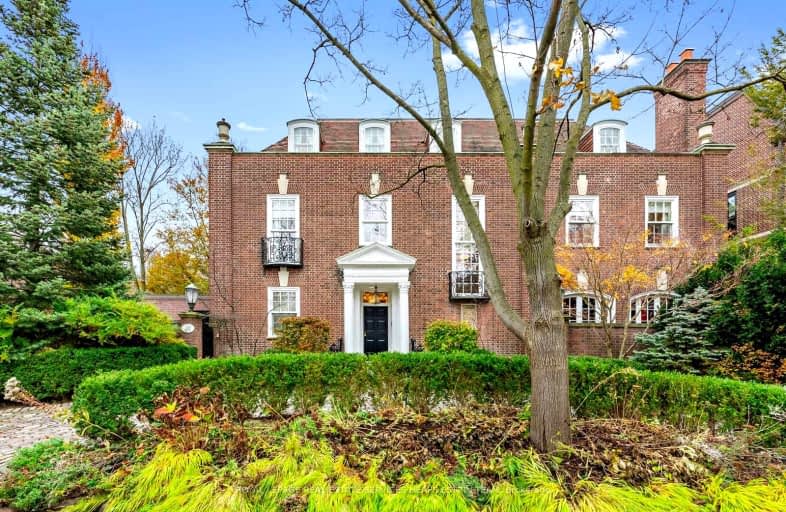
Walker's Paradise
- Daily errands do not require a car.
Excellent Transit
- Most errands can be accomplished by public transportation.
Very Bikeable
- Most errands can be accomplished on bike.

Cottingham Junior Public School
Elementary: PublicRosedale Junior Public School
Elementary: PublicWhitney Junior Public School
Elementary: PublicOur Lady of Perpetual Help Catholic School
Elementary: CatholicJesse Ketchum Junior and Senior Public School
Elementary: PublicRose Avenue Junior Public School
Elementary: PublicNative Learning Centre
Secondary: PublicCollège français secondaire
Secondary: PublicMsgr Fraser-Isabella
Secondary: CatholicJarvis Collegiate Institute
Secondary: PublicSt Joseph's College School
Secondary: CatholicRosedale Heights School of the Arts
Secondary: Public-
El Tenedor
909 Yonge St, Toronto, ON M4W 2H2 0.32km -
Robot Boil House
895 Yonge Street, Toronto, ON M4W 2H2 0.34km -
Crown & Dragon Pub
890 Yonge Street, Toronto, ON M4W 3P4 0.43km
-
Utea
901 Yonge Street, Unit 2, Toronto, ON M4W 2H2 0.34km -
House of Tea
1015-1017 Yonge Street, Toronto, ON M4W 2K9 0.38km -
Coffee Lunar
920 Yonge Street, Toronto, ON M4W 3C7 0.44km
-
Rosedale Club
920 Yonge Street, Suite 1, Toronto, ON M4W 3C7 0.44km -
Orangetheory Fitness Yonge & Bloor
160 Bloor Street E, Suite 100, Toronto, ON M4W 0A2 0.57km -
The Sports Clubs of Canada
8 Park Road, Toronto, ON M4W 3S5 0.59km
-
Shoppers Drug Mart
1027 Yonge Street, Toronto, ON M4W 2K6 0.39km -
Shoppers Drug Mart
20 Bloor St E, Toronto, ON M4W 3G7 0.65km -
Pharma Plus
345 Bloor Street E, Toronto, ON M4W 3J6 0.79km
-
Spring Café Bistro
931 Yonge Street, Toronto, ON M4W 2H2 0.32km -
El Tenedor
909 Yonge St, Toronto, ON M4W 2H2 0.32km -
Tokyo Sushi
901 Yonge St, Toronto, ON M4W 2H2 0.33km
-
Hudson's Bay Centre
2 Bloor Street E, Toronto, ON M4W 3E2 0.66km -
Cumberland Terrace
2 Bloor Street W, Toronto, ON M4W 1A7 0.71km -
Holt Renfrew Centre
50 Bloor Street West, Toronto, ON M4W 0.74km
-
Paris Grocery
2 Crescent Road, Toronto, ON M4W 1S9 0.37km -
Rabba Fine Foods Stores
40 Asquith Ave, Toronto, ON M4W 1J6 0.52km -
The Market by Longo's
100 Bloor St E, Toronto, ON M4W 1A7 0.63km
-
LCBO
20 Bloor Street E, Toronto, ON M4W 3G7 0.64km -
LCBO
10 Scrivener Square, Toronto, ON M4W 3Y9 0.67km -
LCBO
55 Bloor Street W, Manulife Centre, Toronto, ON M4W 1A5 0.83km
-
Shell
1077 Yonge St, Toronto, ON M4W 2L5 0.53km -
P3 Car Care
44 Charles St West, Manulife Centre Garage, parking level 3, Toronto, ON M4Y 1R7 0.93km -
Cato's Auto Salon
148 Cumberland St, Toronto, ON M5R 1A8 0.96km
-
Cineplex Cinemas Varsity and VIP
55 Bloor Street W, Toronto, ON M4W 1A5 0.83km -
Green Space On Church
519 Church St, Toronto, ON M4Y 2C9 1.16km -
The ROM Theatre
100 Queen's Park, Toronto, ON M5S 2C6 1.22km
-
Urban Affairs Library - Research & Reference
Toronto Reference Library, 789 Yonge St, 2nd fl, Toronto, ON M5V 3C6 0.55km -
Toronto Reference Library
789 Yonge Street, Main Floor, Toronto, ON M4W 2G8 0.54km -
Sun Life Financial Museum + Arts Pass
789 Yonge Street, Toronto, ON M4W 2G8 0.54km
-
Toronto Grace Hospital
650 Church Street, Toronto, ON M4Y 2G5 0.71km -
SickKids
555 University Avenue, Toronto, ON M5G 1X8 1.27km -
Sunnybrook
43 Wellesley Street E, Toronto, ON M4Y 1H1 1.28km
-
Alex Murray Parkette
107 Crescent Rd (South Drive), Toronto ON 0.24km -
David A. Balfour Park
200 Mount Pleasant Rd, Toronto ON M4T 2C4 1.04km -
James Canning Gardens
15 Gloucester St (Yonge), Toronto ON 1.11km
-
Scotiabank
1 St Clair Ave E (at Yonge St.), Toronto ON M4T 2V7 1.45km -
Scotiabank
334 Bloor St W (at Spadina Rd.), Toronto ON M5S 1W9 1.85km -
TD Bank Financial Group
493 Parliament St (at Carlton St), Toronto ON M4X 1P3 1.91km
- 6 bath
- 6 bed
- 5000 sqft
250 Warren Road, Toronto, Ontario • M4V 2S8 • Forest Hill South
- 6 bath
- 7 bed
- 5000 sqft
8 Binscarth Road, Toronto, Ontario • M4W 1Y1 • Rosedale-Moore Park
- 4 bath
- 5 bed
- 5000 sqft
121 Roxborough Drive, Toronto, Ontario • M4W 1X5 • Rosedale-Moore Park
- 9 bath
- 9 bed
- 5000 sqft
28 Cecil Street, Toronto, Ontario • M5T 1N3 • Kensington-Chinatown




