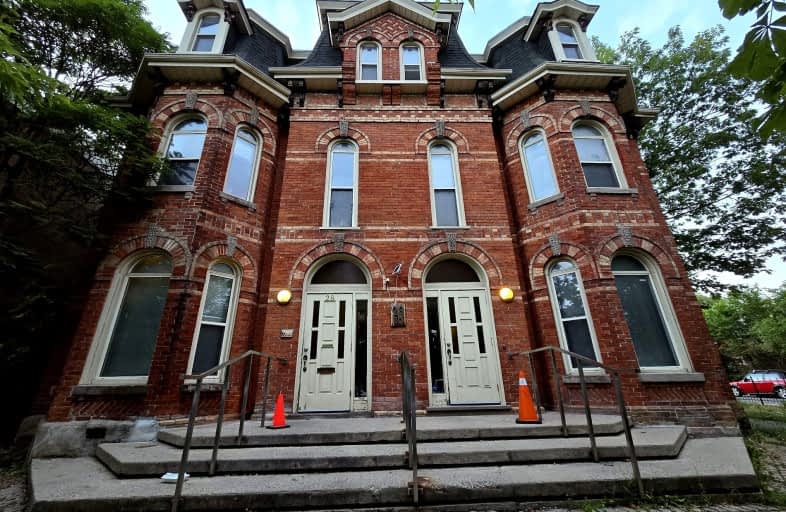Walker's Paradise
- Daily errands do not require a car.
Rider's Paradise
- Daily errands do not require a car.
Biker's Paradise
- Daily errands do not require a car.

Downtown Vocal Music Academy of Toronto
Elementary: Publicda Vinci School
Elementary: PublicBeverley School
Elementary: PublicOgden Junior Public School
Elementary: PublicLord Lansdowne Junior and Senior Public School
Elementary: PublicOrde Street Public School
Elementary: PublicOasis Alternative
Secondary: PublicSubway Academy II
Secondary: PublicHeydon Park Secondary School
Secondary: PublicContact Alternative School
Secondary: PublicSt Joseph's College School
Secondary: CatholicCentral Technical School
Secondary: Public-
Queen's Park
111 Wellesley St W (at Wellesley Ave.), Toronto ON M7A 1A5 0.84km -
Osgoode Hall Park
130 Queen St W (at University Ave), Toronto ON M5H 2N5 1.06km -
Leaf Garden
Breadalbane St (btwn Bay & Yonge), Toronto ON 1.15km
-
CIBC
268 College St (at Spadina Avenue), Toronto ON M5T 1S1 0.33km -
CIBC
460 University Ave (Dundas St.), Toronto ON M5G 1V1 0.66km -
Scotiabank
222 Queen St W (at McCaul St.), Toronto ON M5V 1Z3 0.93km










