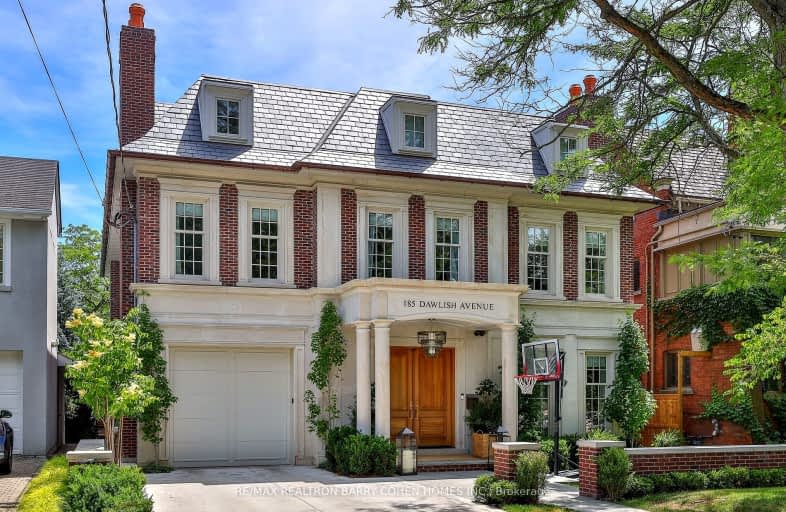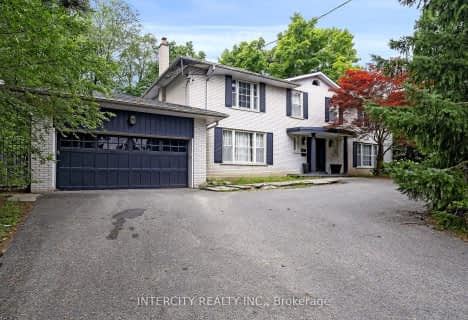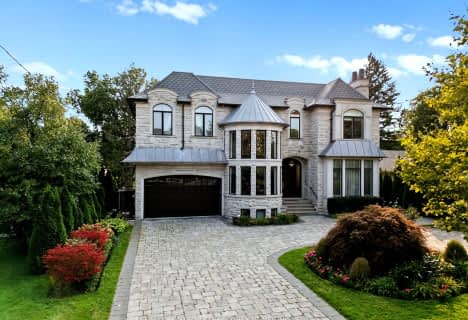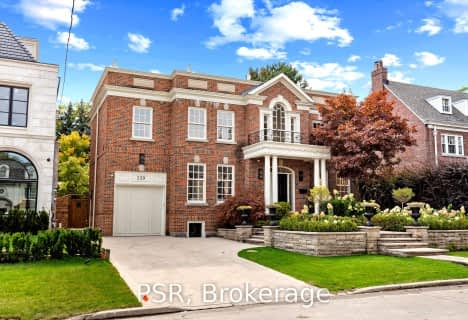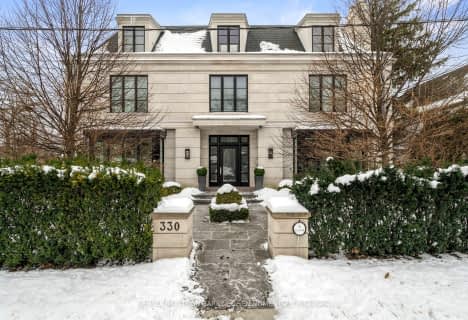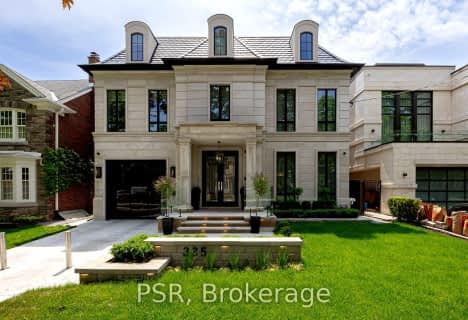Car-Dependent
- Almost all errands require a car.
Excellent Transit
- Most errands can be accomplished by public transportation.
Bikeable
- Some errands can be accomplished on bike.

Sunny View Junior and Senior Public School
Elementary: PublicSt Monica Catholic School
Elementary: CatholicBlythwood Junior Public School
Elementary: PublicJohn Fisher Junior Public School
Elementary: PublicEglinton Junior Public School
Elementary: PublicBedford Park Public School
Elementary: PublicMsgr Fraser College (Midtown Campus)
Secondary: CatholicLeaside High School
Secondary: PublicMarshall McLuhan Catholic Secondary School
Secondary: CatholicNorth Toronto Collegiate Institute
Secondary: PublicLawrence Park Collegiate Institute
Secondary: PublicNorthern Secondary School
Secondary: Public-
The Uptown Pubhouse
3185 Yonge Street, Toronto, ON M4N 2L4 1.13km -
Gabby's RoadHouse
3263 Yonge Street, Toronto, ON M4N 2L6 1.27km -
The Right Wing Sport Pub
2497 Yonge Street, Toronto, ON M4P 1.29km
-
Romeo & Juliet Dolce con Caffè
2721 Yonge Street, Toronto, ON M4N 2H8 0.92km -
SAVA Crepes & Coffee
2674 Yonge Street, Toronto, ON M4N 2H7 0.97km -
Well & Better Coffee
2647 Yonge Street, Toronto, ON M4P 2J6 1.01km
-
Remedy's RX
586 Eglinton Ave E, Toronto, ON M4P 1P2 1.54km -
Mount Pleasant Pharmacy
245 Eglinton Ave E, Toronto, ON M4P 3B7 1.54km -
Shoppers Drug Mart
3366 Yonge Street, Toronto, ON M4N 2M7 1.58km
-
Vogue Café
2721 Yonge St., Toronto, ON M4N 2H8 0.92km -
C'est Bon
2685 Yonge Street, Toronto, ON M4N 2H8 0.93km -
Domino's Pizza
2685 Yonge St 1, Suite 1, Toronto, ON M4N 2H8 0.94km
-
Yonge Eglinton Centre
2300 Yonge St, Toronto, ON M4P 1E4 1.78km -
Leaside Village
85 Laird Drive, Toronto, ON M4G 3T8 3km -
Don Mills Centre
75 The Donway W, North York, ON M3C 2E9 3.83km
-
Summerhill Market
1054 Mount Pleasant Road, Toronto, ON M4P 2M4 0.74km -
Food Plus Market
2914 Yonge St, Toronto, ON M4N 2J9 0.88km -
Independent City Market
3080 Yonge St, Toronto, ON M4N 3N1 1.04km
-
Wine Rack
2447 Yonge Street, Toronto, ON M4P 2E7 1.39km -
LCBO - Yonge Eglinton Centre
2300 Yonge St, Yonge and Eglinton, Toronto, ON M4P 1E4 1.78km -
LCBO
1838 Avenue Road, Toronto, ON M5M 3Z5 2.49km
-
Lawrence Park Auto Service
2908 Yonge St, Toronto, ON M4N 2J7 0.88km -
Bayview Car Wash
1802 Av Bayview, Toronto, ON M4G 3C7 1.51km -
Day Tom Plumbing & Heating
669 Hillsdale Avenue E, Toronto, ON M4S 1V4 1.95km
-
Cineplex Cinemas
2300 Yonge Street, Toronto, ON M4P 1E4 1.73km -
Mount Pleasant Cinema
675 Mt Pleasant Rd, Toronto, ON M4S 2N2 1.82km -
Cineplex VIP Cinemas
12 Marie Labatte Road, unit B7, Toronto, ON M3C 0H9 3.83km
-
Toronto Public Library
3083 Yonge Street, Toronto, ON M4N 2K7 0.92km -
Toronto Public Library - Northern District Branch
40 Orchard View Boulevard, Toronto, ON M4R 1B9 1.7km -
Toronto Public Library - Mount Pleasant
599 Mount Pleasant Road, Toronto, ON M4S 2M5 2.02km
-
Sunnybrook Health Sciences Centre
2075 Bayview Avenue, Toronto, ON M4N 3M5 1.21km -
MCI Medical Clinics
160 Eglinton Avenue E, Toronto, ON M4P 3B5 1.57km -
Baycrest
3560 Bathurst Street, North York, ON M6A 2E1 3.59km
-
Woburn Avenue Playground
75 Woburn Ave (Duplex Avenue), Ontario 1.35km -
Lytton Park
1.87km -
Tommy Flynn Playground
200 Eglinton Ave W (4 blocks west of Yonge St.), Toronto ON M4R 1A7 2.01km
-
RBC Royal Bank
2346 Yonge St (at Orchard View Blvd.), Toronto ON M4P 2W7 1.65km -
RBC Royal Bank
1635 Ave Rd (at Cranbrooke Ave.), Toronto ON M5M 3X8 2.13km -
TD Bank Financial Group
1677 Ave Rd (Lawrence Ave.), North York ON M5M 3Y3 2.21km
- 7 bath
- 7 bed
- 5000 sqft
17 Bayview Ridge, Toronto, Ontario • M2L 1E3 • Bridle Path-Sunnybrook-York Mills
- 10 bath
- 5 bed
28 Bayview Ridge, Toronto, Ontario • M2L 1E5 • Bridle Path-Sunnybrook-York Mills
- 7 bath
- 5 bed
239 Cortleigh Boulevard, Toronto, Ontario • M5N 1P8 • Lawrence Park South
- 11 bath
- 7 bed
- 5000 sqft
23 Bayview Ridge, Toronto, Ontario • M2L 1E3 • Bridle Path-Sunnybrook-York Mills
