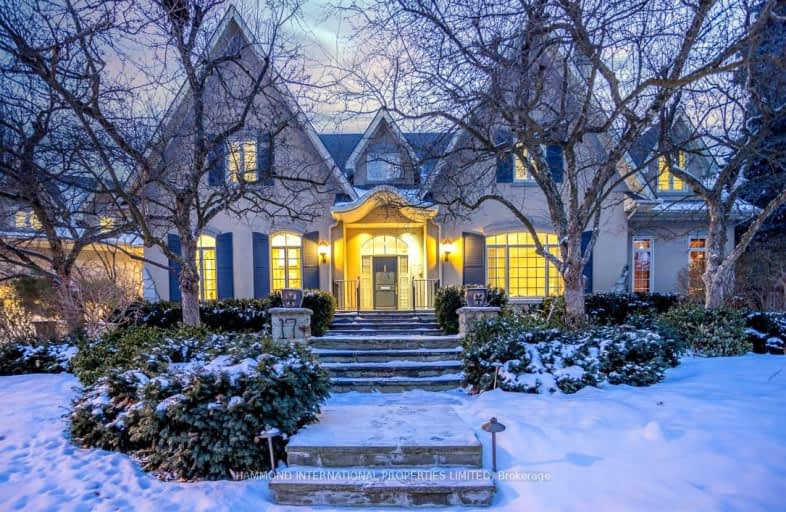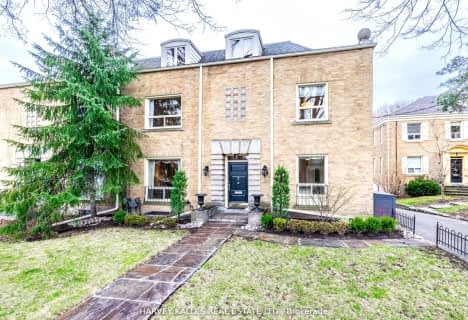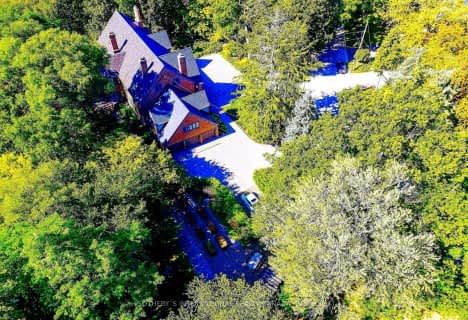
Car-Dependent
- Almost all errands require a car.
Good Transit
- Some errands can be accomplished by public transportation.
Somewhat Bikeable
- Most errands require a car.

Avondale Alternative Elementary School
Elementary: PublicHarrison Public School
Elementary: PublicAvondale Public School
Elementary: PublicSt Andrew's Junior High School
Elementary: PublicOwen Public School
Elementary: PublicBedford Park Public School
Elementary: PublicSt Andrew's Junior High School
Secondary: PublicWindfields Junior High School
Secondary: PublicÉcole secondaire Étienne-Brûlé
Secondary: PublicCardinal Carter Academy for the Arts
Secondary: CatholicLoretto Abbey Catholic Secondary School
Secondary: CatholicYork Mills Collegiate Institute
Secondary: Public-
Miller Tavern
3885 Yonge Street, North York, ON M4N 2P2 1.28km -
The Abbot Pub
3367 Yonge St, Toronto, ON M4N 2M6 1.67km -
Gabby's RoadHouse
3263 Yonge Street, Toronto, ON M4N 2L6 1.87km
-
Dineen Coffee
311 York Mills Rd, Toronto, ON M2L 1L3 0.64km -
Dineen Coffee
2540 Bayview Avenue, Toronto, ON M2L 1A9 0.62km -
Starbucks
York Mills Centre, 4050 Yonge Street, Toronto, ON M2P 2G2 1.31km
-
Shoppers Drug Mart
2528 Bayview Avenue, Toronto, ON M2L 0.59km -
Loblaws
3501 Yonge Street, North York, ON M4N 2N5 1.43km -
Smith's Compounding Pharmacy
3463 Yonge Street, Toronto, ON M4N 2N3 1.51km
-
Bento Sushi
291 York Mills Road, Toronto, ON M2L 1L3 0.57km -
Dineen Coffee
2540 Bayview Avenue, Toronto, ON M2L 1A9 0.62km -
Hero Certified Burgers - Bayview & York Mills
2540 Bayview Ave, Unit 8B, Toronto, ON M2L 1A9 0.65km
-
Yonge Sheppard Centre
4841 Yonge Street, North York, ON M2N 5X2 2.68km -
Sandro Bayview Village
2901 Bayview Avenue, North York, ON M2K 1E6 2.89km -
Bayview Village Shopping Centre
2901 Bayview Avenue, North York, ON M2K 1E6 2.91km
-
Metro
291 York Mills Road, North York, ON M2L 1L3 0.57km -
Loblaws
3501 Yonge Street, North York, ON M4N 2N5 1.43km -
Yangs Fruit Market
3229 Yonge Street, Toronto, ON M4N 2L3 1.94km
-
Sheppard Wine Works
187 Sheppard Avenue E, Toronto, ON M2N 3A8 2.39km -
LCBO
808 York Mills Road, Toronto, ON M3B 1X8 2.71km -
LCBO
1838 Avenue Road, Toronto, ON M5M 3Z5 2.71km
-
Shell
4021 Yonge Street, North York, ON M2P 1N6 1.26km -
Petro-Canada
4630 Yonge Street, North York, ON M2N 5L7 2.21km -
Esso
4696 Yonge Street, North York, ON M2N 5M2 2.36km
-
Cineplex Cinemas Empress Walk
5095 Yonge Street, 3rd Floor, Toronto, ON M2N 6Z4 3.32km -
Cineplex VIP Cinemas
12 Marie Labatte Road, unit B7, Toronto, ON M3C 0H9 3.68km -
Cineplex Cinemas
2300 Yonge Street, Toronto, ON M4P 1E4 4.04km
-
Toronto Public Library
3083 Yonge Street, Toronto, ON M4N 2K7 2.24km -
Toronto Public Library
2140 Avenue Road, Toronto, ON M5M 4M7 2.58km -
Toronto Public Library - Bayview Branch
2901 Bayview Avenue, Toronto, ON M2K 1E6 2.89km
-
Sunnybrook Health Sciences Centre
2075 Bayview Avenue, Toronto, ON M4N 3M5 2.67km -
North York General Hospital
4001 Leslie Street, North York, ON M2K 1E1 3.58km -
Baycrest
3560 Bathurst Street, North York, ON M6A 2E1 3.82km
-
Harrison Garden Blvd Dog Park
Harrison Garden Blvd, North York ON M2N 0C3 1.96km -
Glendora Park
201 Glendora Ave (Willowdale Ave), Toronto ON 2.14km -
Woburn Avenue Playground
75 Woburn Ave (Duplex Avenue), Ontario 2.17km
-
TD Bank Financial Group
4685 Yonge St (Avondale), Toronto ON M2N 5M3 2.31km -
RBC Royal Bank
4789 Yonge St (Yonge), North York ON M2N 0G3 2.57km -
CIBC
4841 Yonge St (at Sheppard Ave. E.), North York ON M2N 5X2 2.69km
- 8 bath
- 8 bed
- 5000 sqft
372 Old Yonge Street, Toronto, Ontario • M2P 1R4 • St. Andrew-Windfields
- 11 bath
- 7 bed
- 5000 sqft
23 Bayview Ridge, Toronto, Ontario • M2L 1E3 • Bridle Path-Sunnybrook-York Mills










