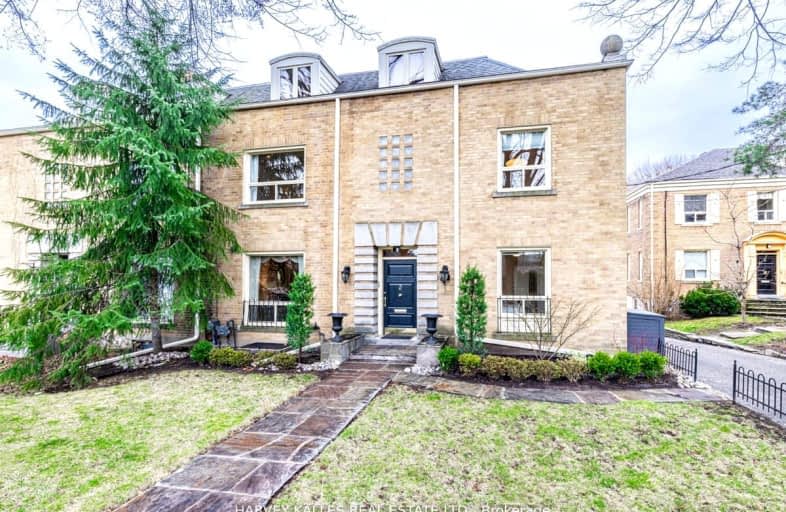Very Walkable
- Most errands can be accomplished on foot.
Good Transit
- Some errands can be accomplished by public transportation.
Very Bikeable
- Most errands can be accomplished on bike.

North Preparatory Junior Public School
Elementary: PublicBlessed Sacrament Catholic School
Elementary: CatholicJohn Ross Robertson Junior Public School
Elementary: PublicJohn Wanless Junior Public School
Elementary: PublicGlenview Senior Public School
Elementary: PublicAllenby Junior Public School
Elementary: PublicMsgr Fraser College (Midtown Campus)
Secondary: CatholicForest Hill Collegiate Institute
Secondary: PublicLoretto Abbey Catholic Secondary School
Secondary: CatholicMarshall McLuhan Catholic Secondary School
Secondary: CatholicNorth Toronto Collegiate Institute
Secondary: PublicLawrence Park Collegiate Institute
Secondary: Public-
Robes Bar And Lounge
3022 Bathurst Street, Toronto, ON M6B 3B6 1.18km -
King Bar & Lounge
3022 Bathurst St, Toronto, ON M6B 3B6 1.18km -
Safari Bar & Grill
1749 Avenue Road, Toronto, ON M5M 3Y8 1.25km
-
Starbucks
1507 Avenue Road, Toronto, ON M5M 3X5 0.51km -
M&A Cafe
1710 Avenue Road, Toronto, ON M5M 3Y6 1.14km -
SAVA Crepes & Coffee
2674 Yonge Street, Toronto, ON M4N 2H7 1.16km
-
Anytime Fitness
2739 Yonge St, Toronto, ON M4N 2H9 1.16km -
Body + Soul Fitness
378 Eglinton Avenue W, Toronto, ON M5N 1A2 1.56km -
GoodLife Fitness
2300 Yonge St, Yonge Eglinton Centre, Toronto, ON M4P 1E4 1.77km
-
Shoppers Drug Mart
1500 Avenue Road, Toronto, ON M5M 3X2 0.52km -
IDA Peoples Drug Mart
491 Lawrence Avenue W, North York, ON M5M 1C7 1.12km -
Haber's Pharmacy
1783 Avenue Road, North York, ON M5M 3Y8 1.33km
-
Fancy Franks
1507 Avenue Road, North York, ON M5M 3X3 0.51km -
Maker Pizza
1537 Avenue Road, Toronto, ON M5M 3X3 0.55km -
South St. Burger
1542 Avenue Road, North York, ON M5M 3X5 0.56km
-
Yonge Eglinton Centre
2300 Yonge St, Toronto, ON M4P 1E4 1.77km -
Lawrence Square
700 Lawrence Ave W, North York, ON M6A 3B4 2.53km -
Lawrence Allen Centre
700 Lawrence Ave W, Toronto, ON M6A 3B4 2.57km
-
Pusateri's Buy the Case
1539 Avenue Rd, North York, ON M5M 3X4 0.57km -
Pusateri's Fine Foods
1539 Avenue Road, North York, ON M5M 3X4 0.59km -
Food Plus Market
2914 Yonge St, Toronto, ON M4N 2J9 1.15km
-
LCBO
1838 Avenue Road, Toronto, ON M5M 3Z5 1.47km -
Wine Rack
2447 Yonge Street, Toronto, ON M4P 2H5 1.52km -
LCBO - Yonge Eglinton Centre
2300 Yonge St, Yonge and Eglinton, Toronto, ON M4P 1E4 1.77km
-
Lawrence Park Auto Service
2908 Yonge St, Toronto, ON M4N 2J7 1.13km -
Petro Canada
1021 Avenue Road, Toronto, ON M5P 2K9 1.62km -
A.M.A. Tire & Service Centre
3390 Bathurst Street, Toronto, ON M6A 2B9 1.66km
-
Cineplex Cinemas
2300 Yonge Street, Toronto, ON M4P 1E4 1.76km -
Mount Pleasant Cinema
675 Mt Pleasant Rd, Toronto, ON M4S 2N2 2.52km -
Cineplex Cinemas Yorkdale
Yorkdale Shopping Centre, 3401 Dufferin Street, Toronto, ON M6A 2T9 3.02km
-
Toronto Public Library
3083 Yonge Street, Toronto, ON M4N 2K7 1.29km -
Toronto Public Library
Barbara Frum, 20 Covington Rd, Toronto, ON M6A 1.41km -
Toronto Public Library - Northern District Branch
40 Orchard View Boulevard, Toronto, ON M4R 1B9 1.62km
-
Baycrest
3560 Bathurst Street, North York, ON M6A 2E1 2.04km -
MCI Medical Clinics
160 Eglinton Avenue E, Toronto, ON M4P 3B5 2.05km -
Sunnybrook Health Sciences Centre
2075 Bayview Avenue, Toronto, ON M4N 3M5 3.14km
-
Lytton Park
0.4km -
Dell Park
40 Dell Park Ave, North York ON M6B 2T6 1.43km -
88 Erskine Dog Park
Toronto ON 1.59km
-
BMO Bank of Montreal
2953 Bathurst St (Frontenac), Toronto ON M6B 3B2 1.13km -
TD Bank Financial Group
3757 Bathurst St (Wilson Ave), Downsview ON M3H 3M5 2.65km -
CIBC
750 Lawrence Ave W, Toronto ON M6A 1B8 2.82km


