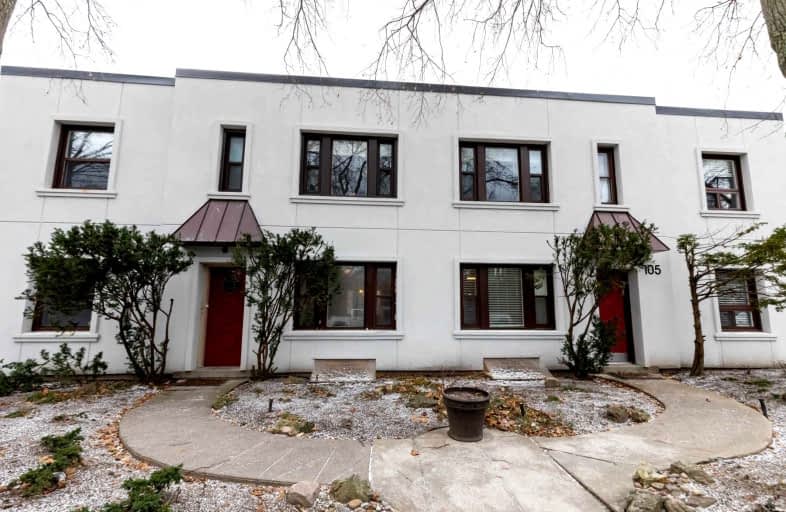Sold on Apr 29, 2022
Note: Property is not currently for sale or for rent.

-
Type: Multiplex
-
Style: 2-Storey
-
Lot Size: 67.4 x 150 Feet
-
Age: No Data
-
Taxes: $17,298 per year
-
Days on Site: 101 Days
-
Added: Jan 17, 2022 (3 months on market)
-
Updated:
-
Last Checked: 3 months ago
-
MLS®#: C5473853
-
Listed By: Re/max prime properties - unique group, brokerage
Excellent Lytton Park Investment Property In Aaa Location. Large 67.4 By 150 Foot Ravine Lot. Spectacular Renovations Throughout. 4 - 2 Bedroom Suite / 2 - 1 Bedroom Suites (Ground Level At Rear Of Property). 8 Surface Parking Spaces. Rear Balconies For Main And Second Floor Apartments. 6 Legal Suites.
Extras
6 Fridges, 6 Stoves, 6 Washers, 6 Dryers, 5 Dishwashers, 5 Microwaves, Air Conditioning In 105. Air Conditioning Roughed In At 103.
Property Details
Facts for 103-105 Chatsworth Drive, Toronto
Status
Days on Market: 101
Last Status: Sold
Sold Date: Apr 29, 2022
Closed Date: Jun 28, 2022
Expiry Date: Jun 30, 2022
Sold Price: $3,620,000
Unavailable Date: Apr 29, 2022
Input Date: Jan 17, 2022
Property
Status: Sale
Property Type: Multiplex
Style: 2-Storey
Area: Toronto
Community: Lawrence Park South
Availability Date: 60 Days / Tba
Assessment Amount: $2,831,000
Assessment Year: 2016
Inside
Bedrooms: 8
Bedrooms Plus: 2
Bathrooms: 6
Kitchens: 4
Kitchens Plus: 2
Rooms: 20
Den/Family Room: No
Air Conditioning: Wall Unit
Fireplace: No
Washrooms: 6
Building
Basement: Apartment
Heat Type: Water
Heat Source: Gas
Exterior: Brick
Exterior: Stucco/Plaster
Energy Certificate: N
Water Supply: Municipal
Special Designation: Unknown
Parking
Driveway: Rt-Of-Way
Garage Type: None
Covered Parking Spaces: 8
Total Parking Spaces: 8
Fees
Tax Year: 2021
Tax Legal Description: Plan 605E Part Lots 201 And 203
Taxes: $17,298
Land
Cross Street: Lawrence And Duplex
Municipality District: Toronto C04
Fronting On: South
Parcel Number: 211540275
Pool: None
Sewer: Sewers
Lot Depth: 150 Feet
Lot Frontage: 67.4 Feet
Zoning: Residential
Rooms
Room details for 103-105 Chatsworth Drive, Toronto
| Type | Dimensions | Description |
|---|---|---|
| Living Main | 3.60 x 5.90 | Wood Floor |
| Dining Main | 2.90 x 3.80 | Wood Floor, W/O To Terrace |
| Kitchen Main | 2.00 x 4.10 | Modern Kitchen |
| Br Main | 3.20 x 3.60 | Wood Floor |
| 2nd Br Main | 3.00 x 3.40 | Wood Floor |
| XXXXXXXX | XXX XX, XXXX |
XXXX XXX XXXX |
$X,XXX,XXX |
| XXX XX, XXXX |
XXXXXX XXX XXXX |
$X,XXX,XXX | |
| XXXXXXXX | XXX XX, XXXX |
XXXXXXX XXX XXXX |
|
| XXX XX, XXXX |
XXXXXX XXX XXXX |
$X,XXX,XXX | |
| XXXXXXXX | XXX XX, XXXX |
XXXXXXX XXX XXXX |
|
| XXX XX, XXXX |
XXXXXX XXX XXXX |
$X,XXX,XXX | |
| XXXXXXXX | XXX XX, XXXX |
XXXXXXX XXX XXXX |
|
| XXX XX, XXXX |
XXXXXX XXX XXXX |
$X,XXX,XXX | |
| XXXXXXXX | XXX XX, XXXX |
XXXX XXX XXXX |
$X,XXX,XXX |
| XXX XX, XXXX |
XXXXXX XXX XXXX |
$X,XXX,XXX | |
| XXXXXXXX | XXX XX, XXXX |
XXXXXXXX XXX XXXX |
|
| XXX XX, XXXX |
XXXXXX XXX XXXX |
$X,XXX,XXX |
| XXXXXXXX XXXX | XXX XX, XXXX | $3,620,000 XXX XXXX |
| XXXXXXXX XXXXXX | XXX XX, XXXX | $3,750,000 XXX XXXX |
| XXXXXXXX XXXXXXX | XXX XX, XXXX | XXX XXXX |
| XXXXXXXX XXXXXX | XXX XX, XXXX | $3,999,990 XXX XXXX |
| XXXXXXXX XXXXXXX | XXX XX, XXXX | XXX XXXX |
| XXXXXXXX XXXXXX | XXX XX, XXXX | $4,499,990 XXX XXXX |
| XXXXXXXX XXXXXXX | XXX XX, XXXX | XXX XXXX |
| XXXXXXXX XXXXXX | XXX XX, XXXX | $4,499,990 XXX XXXX |
| XXXXXXXX XXXX | XXX XX, XXXX | $3,800,000 XXX XXXX |
| XXXXXXXX XXXXXX | XXX XX, XXXX | $3,900,000 XXX XXXX |
| XXXXXXXX XXXXXXXX | XXX XX, XXXX | XXX XXXX |
| XXXXXXXX XXXXXX | XXX XX, XXXX | $3,900,000 XXX XXXX |

Blessed Sacrament Catholic School
Elementary: CatholicJohn Ross Robertson Junior Public School
Elementary: PublicJohn Wanless Junior Public School
Elementary: PublicGlenview Senior Public School
Elementary: PublicBedford Park Public School
Elementary: PublicAllenby Junior Public School
Elementary: PublicMsgr Fraser College (Midtown Campus)
Secondary: CatholicLoretto Abbey Catholic Secondary School
Secondary: CatholicMarshall McLuhan Catholic Secondary School
Secondary: CatholicNorth Toronto Collegiate Institute
Secondary: PublicLawrence Park Collegiate Institute
Secondary: PublicNorthern Secondary School
Secondary: Public

