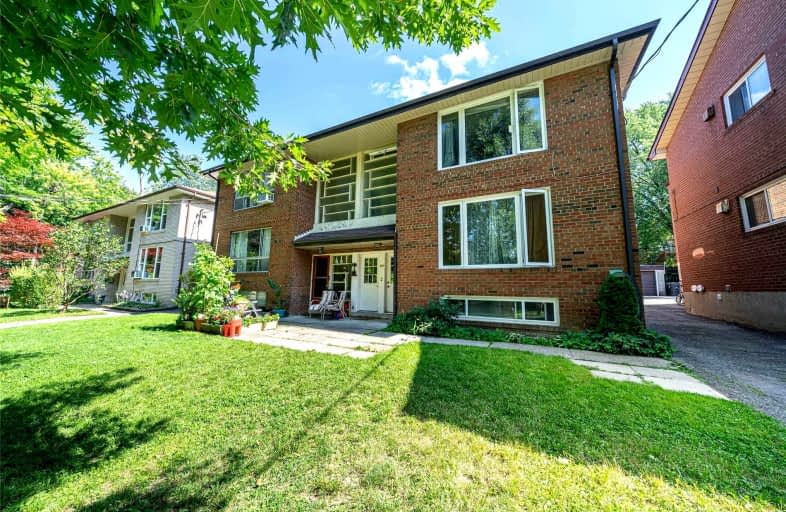Sold on Jan 26, 2022
Note: Property is not currently for sale or for rent.

-
Type: Triplex
-
Style: 2-Storey
-
Lot Size: 29.9 x 125 Feet
-
Age: No Data
-
Taxes: $6,843 per year
-
Days on Site: 8 Days
-
Added: Jan 18, 2022 (1 week on market)
-
Updated:
-
Last Checked: 3 months ago
-
MLS®#: C5474534
-
Listed By: Exp realty, brokerage
Exciting Opportunity For Investors And End-Users. Separately Metered Semi-Detached Triplex On Deep 125 Ft Lot In Lawrence Park North! Fantastic Opportunity To Live In One Unit & Rent The Other Two, Convert To Single Family Home Or Just Rent It For Income. Quiet, Family-Friendly Neighborhood Steps To Coveted Schools, Shopping, Restaurants And Transit. Excellent Investment Or Family Share Opportunity.
Extras
3 Fridges, 3 Stoves, Washer, Dryer, All Elfs, Window Blinds. Bsmt Ceiling Fan, Garage Industrial Shelving, Solar Panel System Generating 5,206 Kwt. Newer: Windows, Boiler, Roof. All Appliances And Fixture Included In "As Is Condition".
Property Details
Facts for 293 Glenforest Road, Toronto
Status
Days on Market: 8
Last Status: Sold
Sold Date: Jan 26, 2022
Closed Date: Mar 03, 2022
Expiry Date: Mar 31, 2022
Sold Price: $1,880,000
Unavailable Date: Jan 26, 2022
Input Date: Jan 18, 2022
Prior LSC: Listing with no contract changes
Property
Status: Sale
Property Type: Triplex
Style: 2-Storey
Area: Toronto
Community: Lawrence Park North
Availability Date: 30-45Days
Inside
Bedrooms: 7
Bathrooms: 3
Kitchens: 3
Rooms: 10
Den/Family Room: Yes
Air Conditioning: None
Fireplace: No
Laundry Level: Lower
Washrooms: 3
Building
Basement: Apartment
Basement 2: Sep Entrance
Heat Type: Water
Heat Source: Gas
Exterior: Brick
Water Supply: Municipal
Special Designation: Unknown
Parking
Driveway: Mutual
Garage Spaces: 2
Garage Type: Detached
Covered Parking Spaces: 2
Total Parking Spaces: 4
Fees
Tax Year: 2021
Tax Legal Description: Plan M275 Pt Lot 40 Rp 66R310 Part 28 & 29
Taxes: $6,843
Highlights
Feature: Cul De Sac
Feature: Library
Feature: Park
Feature: Public Transit
Feature: Ravine
Feature: School
Land
Cross Street: Mt. Pleasant & Lawre
Municipality District: Toronto C04
Fronting On: South
Pool: None
Sewer: Sewers
Lot Depth: 125 Feet
Lot Frontage: 29.9 Feet
Rooms
Room details for 293 Glenforest Road, Toronto
| Type | Dimensions | Description |
|---|---|---|
| Family Upper | 3.64 x 5.04 | Hardwood Floor, Large Window, O/Looks Frontyard |
| Kitchen Upper | 3.09 x 3.26 | Eat-In Kitchen, Vinyl Floor |
| Dining Upper | 3.02 x 3.49 | Hardwood Floor, Open Concept |
| Br Upper | 3.02 x 4.79 | Hardwood Floor, Large Closet, Large Window |
| 2nd Br Upper | 2.63 x 3.71 | Hardwood Floor, Closet, Large Window |
| Family Main | 3.62 x 5.04 | Large Window, O/Looks Frontyard, Hardwood Floor |
| Kitchen Main | 3.13 x 3.25 | Eat-In Kitchen, Vinyl Floor |
| Dining Main | 3.01 x 3.61 | Hardwood Floor, Open Concept |
| Br Main | 3.01 x 4.86 | Large Closet, Large Window, Laminate |
| 2nd Br Main | 2.64 x 3.77 | Large Window, O/Looks Backyard, Laminate |
| Family Lower | 5.04 x 5.94 | Large Window, Vinyl Floor, Combined W/Dining |
| Br Lower | 3.01 x 3.54 | Large Closet, Ceramic Floor |
| XXXXXXXX | XXX XX, XXXX |
XXXX XXX XXXX |
$X,XXX,XXX |
| XXX XX, XXXX |
XXXXXX XXX XXXX |
$XXX,XXX | |
| XXXXXXXX | XXX XX, XXXX |
XXXXXXX XXX XXXX |
|
| XXX XX, XXXX |
XXXXXX XXX XXXX |
$X,XXX,XXX |
| XXXXXXXX XXXX | XXX XX, XXXX | $1,880,000 XXX XXXX |
| XXXXXXXX XXXXXX | XXX XX, XXXX | $999,900 XXX XXXX |
| XXXXXXXX XXXXXXX | XXX XX, XXXX | XXX XXXX |
| XXXXXXXX XXXXXX | XXX XX, XXXX | $2,099,000 XXX XXXX |

Sunny View Junior and Senior Public School
Elementary: PublicBlythwood Junior Public School
Elementary: PublicBlessed Sacrament Catholic School
Elementary: CatholicOwen Public School
Elementary: PublicJohn Wanless Junior Public School
Elementary: PublicBedford Park Public School
Elementary: PublicSt Andrew's Junior High School
Secondary: PublicMsgr Fraser College (Midtown Campus)
Secondary: CatholicLoretto Abbey Catholic Secondary School
Secondary: CatholicNorth Toronto Collegiate Institute
Secondary: PublicLawrence Park Collegiate Institute
Secondary: PublicNorthern Secondary School
Secondary: Public

