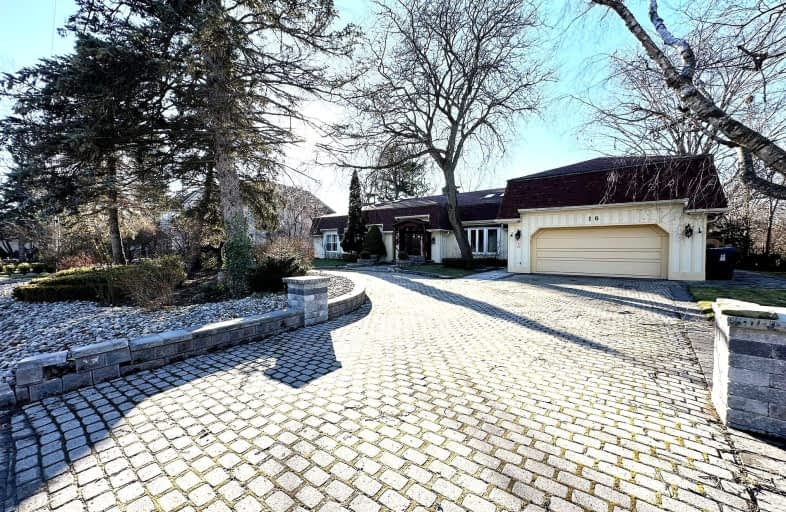Car-Dependent
- Most errands require a car.
Good Transit
- Some errands can be accomplished by public transportation.
Bikeable
- Some errands can be accomplished on bike.

Park Lane Public School
Elementary: PublicÉcole élémentaire Étienne-Brûlé
Elementary: PublicNorman Ingram Public School
Elementary: PublicRippleton Public School
Elementary: PublicDenlow Public School
Elementary: PublicSt Bonaventure Catholic School
Elementary: CatholicSt Andrew's Junior High School
Secondary: PublicWindfields Junior High School
Secondary: PublicÉcole secondaire Étienne-Brûlé
Secondary: PublicLeaside High School
Secondary: PublicYork Mills Collegiate Institute
Secondary: PublicDon Mills Collegiate Institute
Secondary: Public-
Edwards Gardens
755 Lawrence Ave E, Toronto ON M3C 1P2 0.31km -
Sunnybrook Park
Toronto ON 1.65km -
Serena Gundy Park, Sunnybrook
58 Rykert Cres (Broadway Avenue), Toronto ON M4G 2S9 2.04km
-
Scotiabank
885 Lawrence Ave E, Toronto ON M3C 1P7 1.14km -
RBC Royal Bank
1090 Don Mills Rd, North York ON M3C 3R6 1.47km -
RBC Royal Bank
65 Overlea Blvd, Toronto ON M4H 1P1 3.59km









