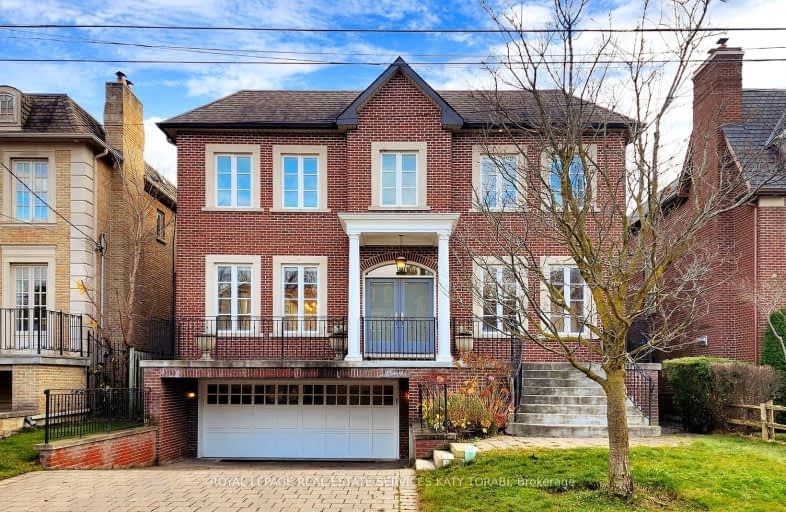Somewhat Walkable
- Some errands can be accomplished on foot.
Good Transit
- Some errands can be accomplished by public transportation.
Bikeable
- Some errands can be accomplished on bike.

Our Lady of the Assumption Catholic School
Elementary: CatholicLedbury Park Elementary and Middle School
Elementary: PublicJohn Ross Robertson Junior Public School
Elementary: PublicSt Margaret Catholic School
Elementary: CatholicJohn Wanless Junior Public School
Elementary: PublicGlenview Senior Public School
Elementary: PublicMsgr Fraser College (Midtown Campus)
Secondary: CatholicJohn Polanyi Collegiate Institute
Secondary: PublicForest Hill Collegiate Institute
Secondary: PublicLoretto Abbey Catholic Secondary School
Secondary: CatholicMarshall McLuhan Catholic Secondary School
Secondary: CatholicLawrence Park Collegiate Institute
Secondary: Public-
Safari Bar & Grill
1749 Avenue Road, Toronto, ON M5M 3Y8 0.52km -
MB The Place To Be
3434 Bathurst Street, Toronto, ON M6A 2C3 0.88km -
Scotthill Caribbean Cuisine
1943 Avenue Road, Toronto, ON M5M 4A2 0.99km
-
Starbucks
1740 Avenue Road, North York, ON M5M 3Y6 0.46km -
Starbucks
1507 Avenue Road, Toronto, ON M5M 3X5 0.57km -
L’Avenue Boulangerie
1850 Avenue Road, Toronto, ON M5M 3Z5 0.71km
-
Shoppers Drug Mart
1500 Avenue Road, Toronto, ON M5M 3X2 0.49km -
Haber's Pharmacy
1783 Avenue Road, North York, ON M5M 3Y8 0.57km -
IDA Peoples Drug Mart
491 Lawrence Avenue W, North York, ON M5M 1C7 0.89km
-
A&W
1638 Avenue Road, North York, ON M5M 3X9 0.33km -
Da Venezia Gourmet Pizza
1568 Avenue Road, Suite 2, Toronto, ON M5M 3X6 0.42km -
Solo Maria Ristorante
1566 Avenue Road, North York, ON M5M 3X6 0.42km
-
Lawrence Square
700 Lawrence Ave W, North York, ON M6A 3B4 2.29km -
Lawrence Allen Centre
700 Lawrence Ave W, Toronto, ON M6A 3B4 2.27km -
Yorkdale Shopping Centre
3401 Dufferin Street, Toronto, ON M6A 2T9 2.85km
-
Pusateri's Fine Foods
1539 Avenue Road, North York, ON M5M 3X4 0.49km -
Dino's No Frills
1811 Avenue Road, Toronto, ON M5M 3Z3 0.66km -
Metro
3090 Bathurst Street, North York, ON M6A 2A1 0.95km
-
LCBO
1838 Avenue Road, Toronto, ON M5M 3Z5 0.67km -
Wine Rack
2447 Yonge Street, Toronto, ON M4P 2E7 2.39km -
LCBO - Yonge Eglinton Centre
2300 Yonge St, Yonge and Eglinton, Toronto, ON M4P 1E4 2.69km
-
A.M.A. Tire & Service Centre
3390 Bathurst Street, Toronto, ON M6A 2B9 0.86km -
7-Eleven
3587 Bathurst Street, Toronto, ON M6A 2E2 1.22km -
VIP Carwash
3595 Bathurst Street, North York, ON M6A 2E2 1.25km
-
Cineplex Cinemas Yorkdale
Yorkdale Shopping Centre, 3401 Dufferin Street, Toronto, ON M6A 2T9 2.35km -
Cineplex Cinemas
2300 Yonge Street, Toronto, ON M4P 1E4 2.67km -
Mount Pleasant Cinema
675 Mt Pleasant Rd, Toronto, ON M4S 2N2 3.39km
-
Toronto Public Library
Barbara Frum, 20 Covington Rd, Toronto, ON M6A 0.99km -
Toronto Public Library
2140 Avenue Road, Toronto, ON M5M 4M7 1.59km -
Toronto Public Library
3083 Yonge Street, Toronto, ON M4N 2K7 1.58km
-
Baycrest
3560 Bathurst Street, North York, ON M6A 2E1 1.16km -
MCI Medical Clinics
160 Eglinton Avenue E, Toronto, ON M4P 3B5 2.93km -
Sunnybrook Health Sciences Centre
2075 Bayview Avenue, Toronto, ON M4N 3M5 3.68km
-
Woburn Avenue Playground
75 Woburn Ave (Duplex Avenue), Ontario 1.26km -
Cortleigh Park
1.87km -
Earl Bales Park
4300 Bathurst St (Sheppard St), Toronto ON M3H 6A4 3.32km
-
RBC Royal Bank
2346 Yonge St (at Orchard View Blvd.), Toronto ON M4P 2W7 2.59km -
TD Bank Financial Group
3140 Dufferin St (at Apex Rd.), Toronto ON M6A 2T1 2.95km -
CIBC
2866 Dufferin St (at Glencairn Ave.), Toronto ON M6B 3S6 3.26km
- — bath
- — bed
- — sqft
379 Glencairn Avenue, Toronto, Ontario • M5N 1V2 • Lawrence Park South
- 4 bath
- 4 bed
- 1500 sqft
105 Lascelles Boulevard, Toronto, Ontario • M5P 2E5 • Yonge-Eglinton
- 5 bath
- 4 bed
- 2000 sqft
116 Deloraine Avenue, Toronto, Ontario • M5M 2A9 • Lawrence Park North
- 5 bath
- 4 bed
- 2500 sqft
629 Woburn Avenue, Toronto, Ontario • M5M 1M2 • Bedford Park-Nortown












