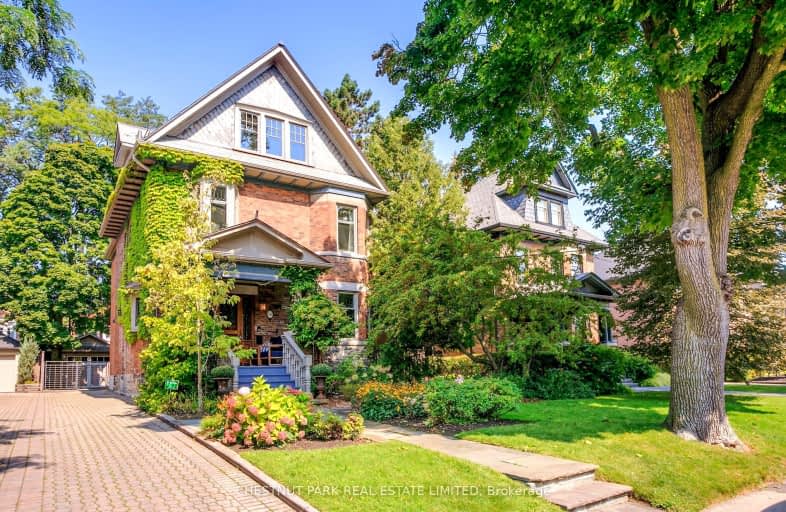Walker's Paradise
- Daily errands do not require a car.
93
/100
Excellent Transit
- Most errands can be accomplished by public transportation.
79
/100
Very Bikeable
- Most errands can be accomplished on bike.
73
/100

St Monica Catholic School
Elementary: Catholic
0.83 km
John Fisher Junior Public School
Elementary: Public
0.69 km
Blessed Sacrament Catholic School
Elementary: Catholic
1.26 km
John Ross Robertson Junior Public School
Elementary: Public
0.48 km
Glenview Senior Public School
Elementary: Public
0.63 km
Allenby Junior Public School
Elementary: Public
1.01 km
Msgr Fraser College (Midtown Campus)
Secondary: Catholic
1.12 km
Forest Hill Collegiate Institute
Secondary: Public
2.00 km
Marshall McLuhan Catholic Secondary School
Secondary: Catholic
1.03 km
North Toronto Collegiate Institute
Secondary: Public
0.92 km
Lawrence Park Collegiate Institute
Secondary: Public
0.87 km
Northern Secondary School
Secondary: Public
1.26 km
-
Tommy Flynn Playground
200 Eglinton Ave W (4 blocks west of Yonge St.), Toronto ON M4R 1A7 1.01km -
Irving W. Chapley Community Centre & Park
205 Wilmington Ave, Toronto ON M3H 6B3 1.18km -
Forest Hill Road Park
179A Forest Hill Rd, Toronto ON 2.02km
-
BMO Bank of Montreal
419 Eglinton Ave W, Toronto ON M5N 1A4 1.46km -
TD Bank Financial Group
1677 Ave Rd (Lawrence Ave.), North York ON M5M 3Y3 1.66km -
Scotiabank
3446 Yonge St (at Yonge Blvd.), Toronto ON M4N 2N2 2.01km




