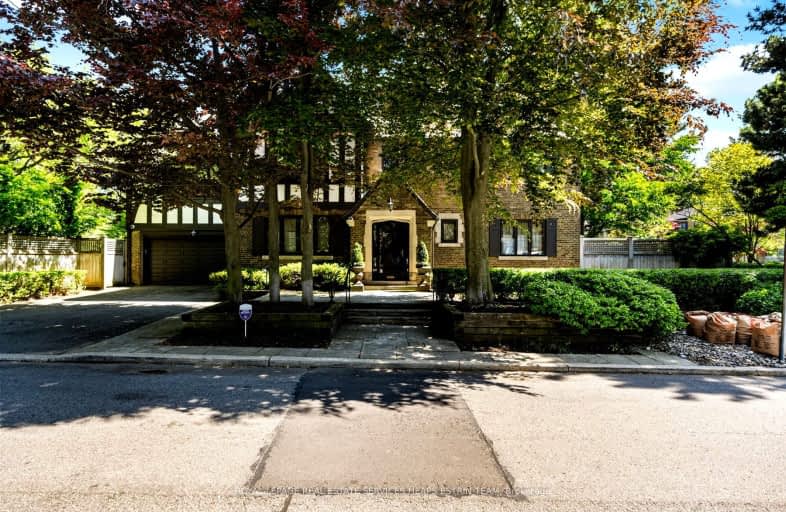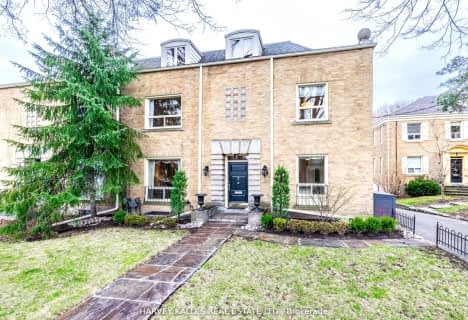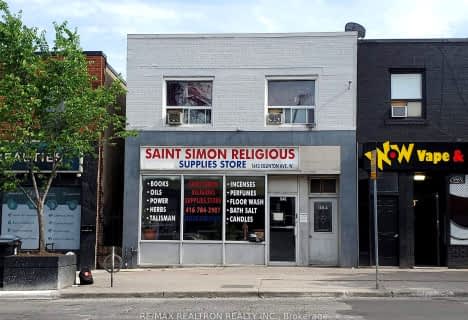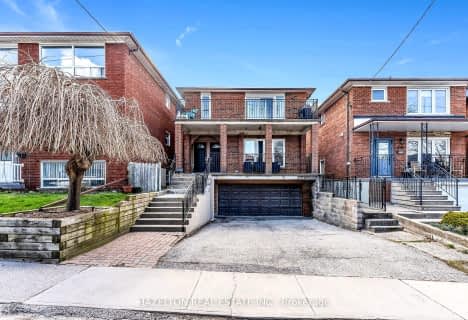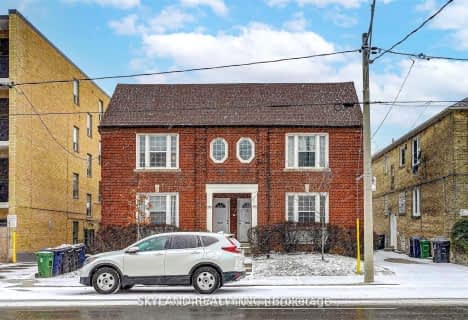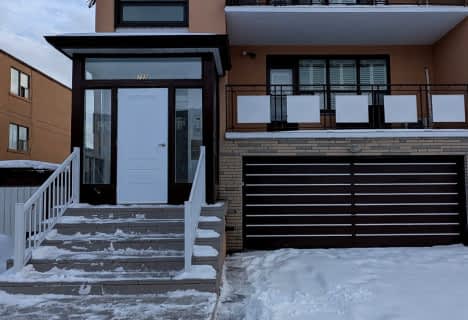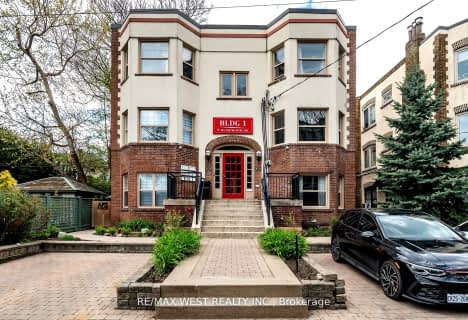Car-Dependent
- Most errands require a car.
Excellent Transit
- Most errands can be accomplished by public transportation.
Very Bikeable
- Most errands can be accomplished on bike.

North Preparatory Junior Public School
Elementary: PublicJ R Wilcox Community School
Elementary: PublicCedarvale Community School
Elementary: PublicHumewood Community School
Elementary: PublicWest Preparatory Junior Public School
Elementary: PublicForest Hill Junior and Senior Public School
Elementary: PublicMsgr Fraser College (Midtown Campus)
Secondary: CatholicVaughan Road Academy
Secondary: PublicOakwood Collegiate Institute
Secondary: PublicJohn Polanyi Collegiate Institute
Secondary: PublicForest Hill Collegiate Institute
Secondary: PublicMarshall McLuhan Catholic Secondary School
Secondary: Catholic-
3 Eggs All Day Pub & Grill
936 Eglinton Avenue W, Toronto, ON M6C 2C2 0.45km -
Thirsty Fox
1028 Eglinton West, Toronto, ON M6C 2C6 0.57km -
Queens Legs
286 Eglinton Avenue W, Toronto, ON M4R 1B2 1.41km
-
Starbucks
900 Eglington Avenue W, Toronto, ON M6C 3Z9 0.39km -
Hotel Gelato
532 Eglinton Avenue W, Toronto, ON M5N 1B4 0.87km -
The Mad Bean
519 Eglinton Avenue W, Toronto, ON M5N 1B1 0.89km
-
Rexall Pharma Plus
901 Eglinton Avenue W, York, ON M6C 2C1 0.37km -
Old Park Pharmacy
1042 Eglinton Avenue W, Toronto, ON M6C 2C5 0.57km -
Shoppers Drug Mart
550 Eglinton Avenue W, Toronto, ON M5N 0A1 0.78km
-
Pampanguena Bakery
852 Eglinton Ave W, Toronto, ON M6C 2B6 0.31km -
Nortown Foods
892 Eglinton Avenue W, Toronto, ON M6C 2B6 0.37km -
Cafe on the Hill
916 Eglinton Avenue W, Toronto, ON M6C 2C2 0.43km
-
Yonge Eglinton Centre
2300 Yonge St, Toronto, ON M4P 1E4 2.14km -
Lawrence Allen Centre
700 Lawrence Ave W, Toronto, ON M6A 3B4 2.64km -
Lawrence Square
700 Lawrence Ave W, North York, ON M6A 3B4 2.64km
-
Parkway Fine Foods
881 Eglinton Avenue W, York, ON M6C 2C1 0.32km -
Fresh Harvest Fine Foods
546 Eglinton Ave W, Toronto, ON M5N 1B4 0.83km -
Summerhill Market
484 Eglinton Avenue W, Toronto, ON M5N 1A5 0.99km
-
LCBO
396 Street Clair Avenue W, Toronto, ON M5P 3N3 1.79km -
LCBO - Yonge Eglinton Centre
2300 Yonge St, Yonge and Eglinton, Toronto, ON M4P 1E4 2.14km -
LCBO
908 St Clair Avenue W, St. Clair and Oakwood, Toronto, ON M6C 1C6 2.27km
-
Mr Lube
793 Spadina Road, Toronto, ON M5P 2X5 0.52km -
Edmar's Auto Service
260 Vaughan Road, Toronto, ON M6C 2N1 1.23km -
Petro Canada
1021 Avenue Road, Toronto, ON M5P 2K9 1.36km
-
Cineplex Cinemas
2300 Yonge Street, Toronto, ON M4P 1E4 2.18km -
Mount Pleasant Cinema
675 Mt Pleasant Rd, Toronto, ON M4S 2N2 2.86km -
Cineplex Cinemas Yorkdale
Yorkdale Shopping Centre, 3401 Dufferin Street, Toronto, ON M6A 2T9 3.81km
-
Toronto Public Library - Forest Hill Library
700 Eglinton Avenue W, Toronto, ON M5N 1B9 0.4km -
Oakwood Village Library & Arts Centre
341 Oakwood Avenue, Toronto, ON M6E 2W1 1.84km -
Toronto Public Library - Toronto
1431 Bathurst St, Toronto, ON M5R 3J2 1.95km
-
MCI Medical Clinics
160 Eglinton Avenue E, Toronto, ON M4P 3B5 2.57km -
SickKids
555 University Avenue, Toronto, ON M5G 1X8 3.14km -
Baycrest
3560 Bathurst Street, North York, ON M6A 2E1 3.55km
-
Forest Hill Road Park
179A Forest Hill Rd, Toronto ON 1.4km -
Walter Saunders Memorial Park
440 Hopewell Ave, Toronto ON 1.84km -
88 Erskine Dog Park
Toronto ON 2.58km
-
TD Bank Financial Group
846 Eglinton Ave W, Toronto ON M6C 2B7 0.31km -
TD Bank Financial Group
870 St Clair Ave W, Toronto ON M6C 1C1 2.2km -
RBC Royal Bank
2346 Yonge St (at Orchard View Blvd.), Toronto ON M4P 2W7 2.2km
