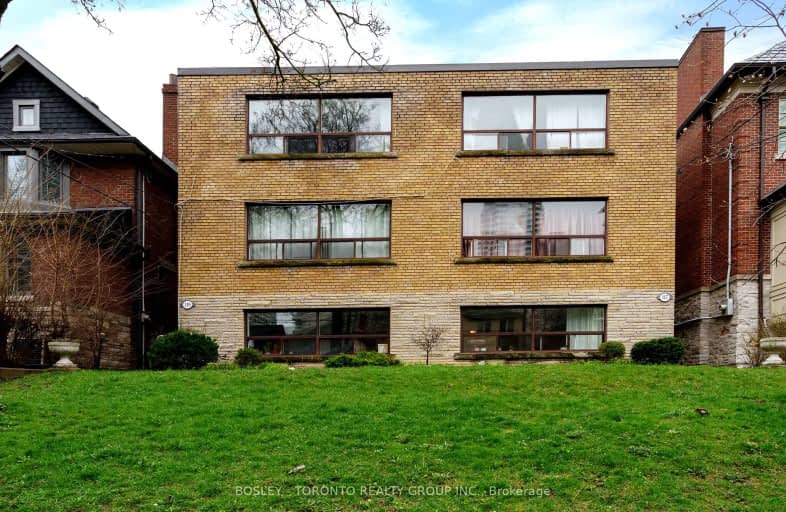Walker's Paradise
- Daily errands do not require a car.
96
/100
Rider's Paradise
- Daily errands do not require a car.
91
/100
Bikeable
- Some errands can be accomplished on bike.
59
/100

Spectrum Alternative Senior School
Elementary: Public
0.50 km
St Monica Catholic School
Elementary: Catholic
0.73 km
Hodgson Senior Public School
Elementary: Public
0.81 km
John Fisher Junior Public School
Elementary: Public
0.93 km
Davisville Junior Public School
Elementary: Public
0.50 km
Eglinton Junior Public School
Elementary: Public
0.56 km
Msgr Fraser College (Midtown Campus)
Secondary: Catholic
0.48 km
Leaside High School
Secondary: Public
1.89 km
Marshall McLuhan Catholic Secondary School
Secondary: Catholic
1.35 km
North Toronto Collegiate Institute
Secondary: Public
0.69 km
Lawrence Park Collegiate Institute
Secondary: Public
2.42 km
Northern Secondary School
Secondary: Public
0.80 km
-
Oriole Park
201 Oriole Pky (Chaplin Crescent), Toronto ON M5P 2H4 0.86km -
Forest Hill Road Park
179A Forest Hill Rd, Toronto ON 1.17km -
Moore Park Ravine
205 Moore Ave, Toronto ON M4T 2K7 1.62km
-
CIBC
535 Saint Clair Ave W (at Vaughan Rd.), Toronto ON M6C 1A3 3.15km -
TD Bank Financial Group
165 Ave Rd (at Davenport Rd.), Toronto ON M5R 3S4 3.27km -
RBC Royal Bank
2765 Dufferin St, North York ON M6B 3R6 4.63km


