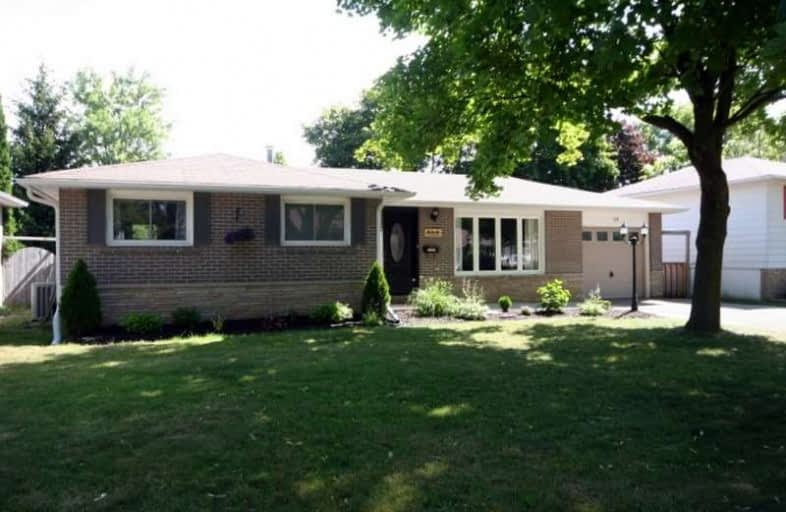Sold on Jul 23, 2019
Note: Property is not currently for sale or for rent.

-
Type: Detached
-
Style: Bungalow
-
Lot Size: 60 x 100 Feet
-
Age: 31-50 years
-
Taxes: $4,247 per year
-
Days on Site: 7 Days
-
Added: Sep 07, 2019 (1 week on market)
-
Updated:
-
Last Checked: 3 months ago
-
MLS®#: W4519048
-
Listed By: Ipro realty ltd., brokerage
If You Have Been Looking For A Great 3 + 1 Bed Detached Bungalow On A Large Lot In Mature Neighbourhood That Is Move In Ready, Then Look No Further.. This Home Has So Much To Offer Including Hardwood Floors, Updated Main Floor Bath, Finished Basement With Additional Bedroom/Office, Spacious Rec Room With Cozy Gas Fireplace And 3 Piece Bath.1 Car Garage With Ample Parking. Great Curb Appeal. Don't Delay Viewing This Beautiful Home.
Extras
Includes Fridge, Stove, Washer, Dryer And Water Softener, Garden Shed.
Property Details
Facts for 19 Highland Drive, Orangeville
Status
Days on Market: 7
Last Status: Sold
Sold Date: Jul 23, 2019
Closed Date: Aug 26, 2019
Expiry Date: Sep 30, 2019
Sold Price: $538,000
Unavailable Date: Jul 23, 2019
Input Date: Jul 16, 2019
Property
Status: Sale
Property Type: Detached
Style: Bungalow
Age: 31-50
Area: Orangeville
Community: Orangeville
Inside
Bedrooms: 3
Bedrooms Plus: 1
Bathrooms: 2
Kitchens: 1
Rooms: 6
Den/Family Room: No
Air Conditioning: Central Air
Fireplace: Yes
Laundry Level: Upper
Central Vacuum: Y
Washrooms: 2
Utilities
Electricity: Yes
Gas: Yes
Cable: Yes
Telephone: Yes
Building
Basement: Finished
Heat Type: Forced Air
Heat Source: Gas
Exterior: Brick
UFFI: No
Water Supply: Municipal
Special Designation: Unknown
Other Structures: Garden Shed
Parking
Driveway: Private
Garage Spaces: 1
Garage Type: Attached
Covered Parking Spaces: 2
Total Parking Spaces: 3
Fees
Tax Year: 2019
Tax Legal Description: Lot 279 Plan 100
Taxes: $4,247
Land
Cross Street: Parkview To Highland
Municipality District: Orangeville
Fronting On: East
Parcel Number: 340060440
Pool: None
Sewer: Sewers
Lot Depth: 100 Feet
Lot Frontage: 60 Feet
Acres: < .50
Rooms
Room details for 19 Highland Drive, Orangeville
| Type | Dimensions | Description |
|---|---|---|
| Kitchen Main | 3.83 x 2.83 | Ceramic Floor, O/Looks Backyard |
| Dining Main | 2.40 x 2.96 | Hardwood Floor, Combined W/Living |
| Living Main | 3.17 x 4.48 | Hardwood Floor, Picture Window |
| Master Main | 3.03 x 3.79 | Hardwood Floor, B/I Closet |
| 2nd Br Main | 2.50 x 3.78 | Hardwood Floor, B/I Closet |
| 3rd Br Main | 2.82 x 2.97 | Hardwood Floor, B/I Closet |
| Rec Bsmt | 5.90 x 7.23 | Broadloom, Irregular Rm |
| 4th Br Bsmt | 4.45 x 4.87 | Laminate, B/I Closet |
| XXXXXXXX | XXX XX, XXXX |
XXXX XXX XXXX |
$XXX,XXX |
| XXX XX, XXXX |
XXXXXX XXX XXXX |
$XXX,XXX |
| XXXXXXXX XXXX | XXX XX, XXXX | $538,000 XXX XXXX |
| XXXXXXXX XXXXXX | XXX XX, XXXX | $534,900 XXX XXXX |

École élémentaire des Quatre-Rivières
Elementary: PublicSt Peter Separate School
Elementary: CatholicPrincess Margaret Public School
Elementary: PublicParkinson Centennial School
Elementary: PublicSt Andrew School
Elementary: CatholicPrincess Elizabeth Public School
Elementary: PublicDufferin Centre for Continuing Education
Secondary: PublicErin District High School
Secondary: PublicRobert F Hall Catholic Secondary School
Secondary: CatholicCentre Dufferin District High School
Secondary: PublicWestside Secondary School
Secondary: PublicOrangeville District Secondary School
Secondary: Public

