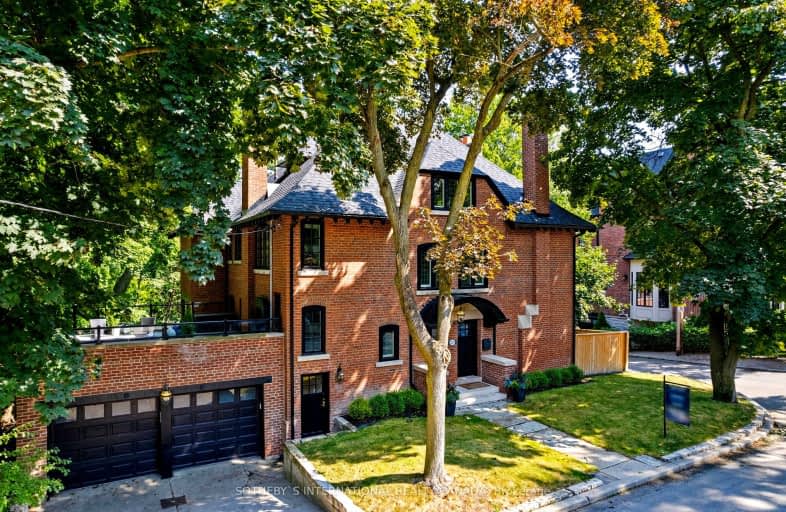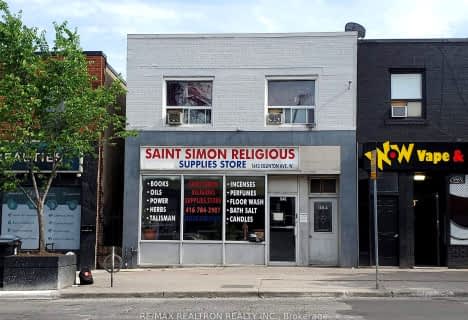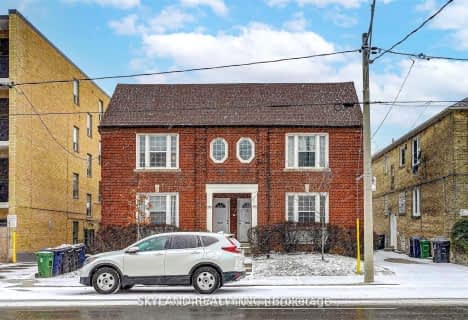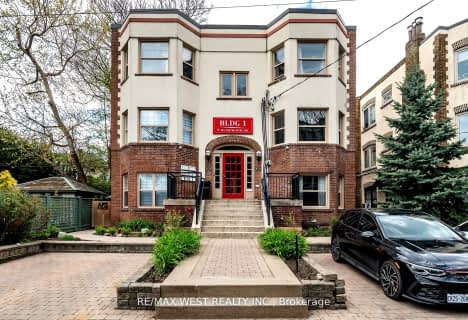Somewhat Walkable
- Some errands can be accomplished on foot.
Excellent Transit
- Most errands can be accomplished by public transportation.
Very Bikeable
- Most errands can be accomplished on bike.

Holy Rosary Catholic School
Elementary: CatholicHillcrest Community School
Elementary: PublicHuron Street Junior Public School
Elementary: PublicPalmerston Avenue Junior Public School
Elementary: PublicBrown Junior Public School
Elementary: PublicForest Hill Junior and Senior Public School
Elementary: PublicMsgr Fraser Orientation Centre
Secondary: CatholicWest End Alternative School
Secondary: PublicMsgr Fraser College (Alternate Study) Secondary School
Secondary: CatholicLoretto College School
Secondary: CatholicHarbord Collegiate Institute
Secondary: PublicCentral Technical School
Secondary: Public-
The Garden at Casa Loma
1 Austin Terrace, Toronto, ON M5R 1X8 0.45km -
Wychwood Pub
517 Saint Clair Avenue W, Toronto, ON M6C 1A1 0.61km -
Madam Boeuf And Flea
252 Dupont Street, Toronto, ON M5R 1V7 0.84km
-
Liberty Caffé
1 Austin Terrace, Toronto, ON M5R 1X8 0.44km -
Tim Hortons
603 Davenport Rd, Toronto, ON M5R 1L1 0.58km -
The Bakery Garden Cafe
504 Street Clair Avenue W, Toronto, ON M5S 1M2 0.6km
-
Drugstore Pharmacy
396 Street Clair Avenue W, Toronto, ON M5P 3N3 0.4km -
Clairhurst Medical Pharmacy
1466 Bathurst Street, Toronto, ON M6C 1A1 0.57km -
Shoppers Drug Mart
523 St Clair Ave W, Toronto, ON M6C 1A1 0.63km
-
Casa Loma
1 Austin Terr, Toronto, ON M5R 1X8 0.44km -
The Garden at Casa Loma
1 Austin Terrace, Toronto, ON M5R 1X8 0.45km -
BlueBlood Steakhouse
1 Austin Terrace, Toronto, ON M5R 1X8 0.44km
-
Yorkville Village
55 Avenue Road, Toronto, ON M5R 3L2 1.81km -
Holt Renfrew Centre
50 Bloor Street West, Toronto, ON M4W 2.25km -
Cumberland Terrace
2 Bloor Street W, Toronto, ON M4W 1A7 2.33km
-
Loblaws
396 St. Clair Avenue W, Toronto, ON M5P 3N3 0.42km -
Fruits Market
541 St Clair Ave W, Toronto, ON M6C 2R6 0.73km -
Kitchen Table Grocery Store
389 Spadina Rd, Toronto, ON M5P 2W1 0.73km
-
LCBO
396 Street Clair Avenue W, Toronto, ON M5P 3N3 0.4km -
LCBO
232 Dupont Street, Toronto, ON M5R 1V7 0.87km -
LCBO
111 St Clair Avenue W, Toronto, ON M4V 1N5 1.12km
-
Hercules Automotive & Tire Service
78 Vaughan Road, Toronto, ON M6C 2L7 0.78km -
Baga Car and Truck Rentals
374 Dupont Street, Toronto, ON M5R 1V9 0.84km -
Shell
1586 Bathurst Street, York, ON M5P 3H3 0.9km
-
Hot Docs Ted Rogers Cinema
506 Bloor Street W, Toronto, ON M5S 1Y3 1.82km -
Hot Docs Canadian International Documentary Festival
720 Spadina Avenue, Suite 402, Toronto, ON M5S 2T9 1.93km -
The ROM Theatre
100 Queen's Park, Toronto, ON M5S 2C6 2.09km
-
Toronto Public Library - Toronto
1431 Bathurst St, Toronto, ON M5R 3J2 0.49km -
Toronto Public Library
1246 Shaw Street, Toronto, ON M6G 3N9 1.58km -
Spadina Road Library
10 Spadina Road, Toronto, ON M5R 2S7 1.67km
-
SickKids
555 University Avenue, Toronto, ON M5G 1X8 2.04km -
Sunnybrook
43 Wellesley Street E, Toronto, ON M4Y 1H1 2.99km -
Toronto General Hospital
200 Elizabeth St, Toronto, ON M5G 2C4 3.14km
-
Jean Sibelius Square
Wells St and Kendal Ave, Toronto ON 1.19km -
Ramsden Park Off Leash Area
Pears Ave (Avenue Rd.), Toronto ON 1.36km -
Ramsden Park
1 Ramsden Rd (Yonge Street), Toronto ON M6E 2N1 1.84km
-
TD Bank Financial Group
870 St Clair Ave W, Toronto ON M6C 1C1 1.69km -
Scotiabank
332 Bloor St W (at Spadina Rd.), Toronto ON M5S 1W6 1.78km -
BMO Bank of Montreal
1 Bedford Rd, Toronto ON M5R 2B5 1.9km
- 8 bath
- 7 bed
- 5000 sqft
23 Dewbourne Avenue, Toronto, Ontario • M5P 1Z5 • Forest Hill South












