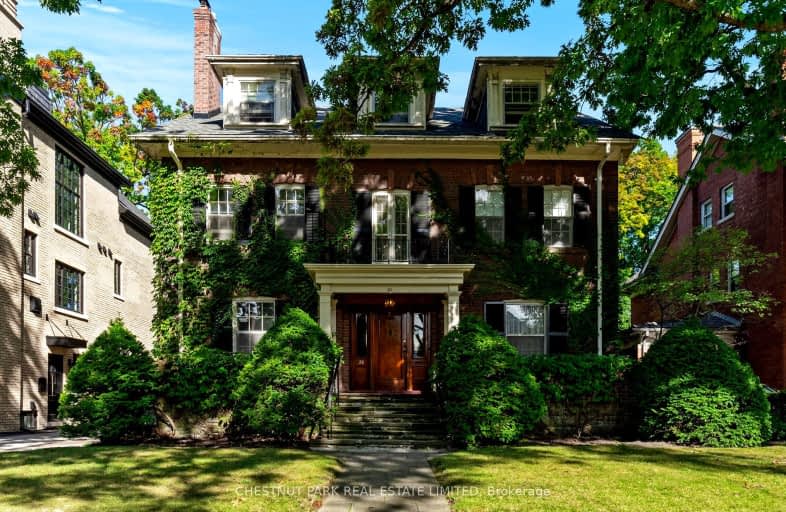Somewhat Walkable
- Some errands can be accomplished on foot.
56
/100
Good Transit
- Some errands can be accomplished by public transportation.
64
/100
Bikeable
- Some errands can be accomplished on bike.
69
/100

Bennington Heights Elementary School
Elementary: Public
1.27 km
Rosedale Junior Public School
Elementary: Public
0.84 km
Whitney Junior Public School
Elementary: Public
0.42 km
Our Lady of Perpetual Help Catholic School
Elementary: Catholic
0.71 km
Deer Park Junior and Senior Public School
Elementary: Public
1.43 km
Rose Avenue Junior Public School
Elementary: Public
1.54 km
Msgr Fraser College (St. Martin Campus)
Secondary: Catholic
2.03 km
Native Learning Centre
Secondary: Public
2.27 km
Msgr Fraser-Isabella
Secondary: Catholic
1.58 km
CALC Secondary School
Secondary: Public
1.57 km
Jarvis Collegiate Institute
Secondary: Public
2.02 km
Rosedale Heights School of the Arts
Secondary: Public
1.35 km
-
David A. Balfour Park
200 Mount Pleasant Rd, Toronto ON M4T 2C4 1.03km -
Ramsden Park
1 Ramsden Rd (Yonge Street), Toronto ON M6E 2N1 1.44km -
Ramsden Park Off Leash Area
Pears Ave (Avenue Rd.), Toronto ON 1.83km
-
Localcoin Bitcoin ATM - Noor's Fine Foods
838 Broadview Ave, Toronto ON M4K 2R1 1.5km -
TD Bank Financial Group
77 Bloor St W (at Bay St.), Toronto ON M5S 1M2 1.96km -
TD Bank Financial Group
65 Wellesley St E (at Church St), Toronto ON M4Y 1G7 2.1km


