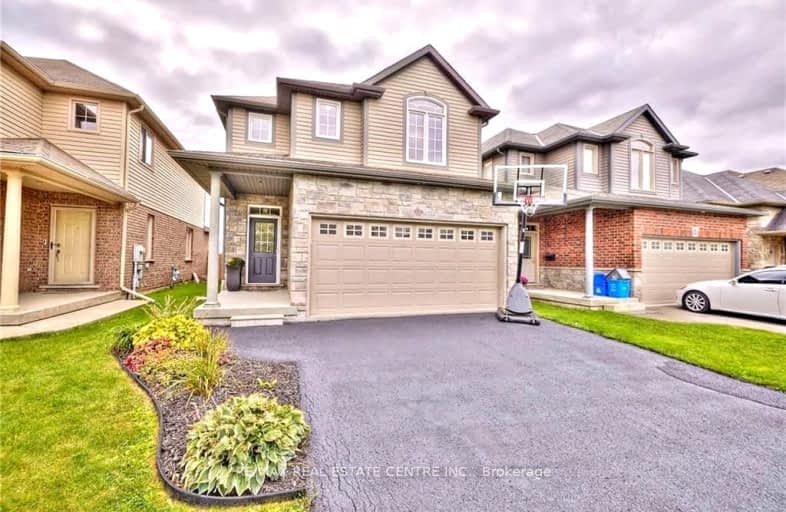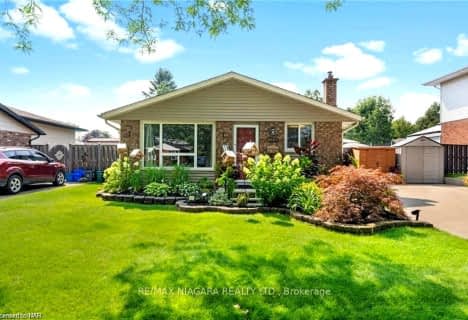Car-Dependent
- Most errands require a car.
Some Transit
- Most errands require a car.
Somewhat Bikeable
- Most errands require a car.

Greendale Public School
Elementary: PublicKate S Durdan Public School
Elementary: PublicJames Morden Public School
Elementary: PublicCardinal Newman Catholic Elementary School
Elementary: CatholicLoretto Catholic Elementary School
Elementary: CatholicForestview Public School
Elementary: PublicThorold Secondary School
Secondary: PublicWestlane Secondary School
Secondary: PublicStamford Collegiate
Secondary: PublicSaint Michael Catholic High School
Secondary: CatholicSaint Paul Catholic High School
Secondary: CatholicA N Myer Secondary School
Secondary: Public-
Preakness Neighbourhood Park
Preakness St, Niagara Falls ON L2H 2W6 2.62km -
Oakes Park
5700 Morrison St (Stanley Ave.), Niagara Falls ON L2E 2E9 5.03km -
EE Michelson Park
3800 Springdale Ave (Thorold Stone Rd. & Dorchester Rd.), Niagara Falls ON L2J 2W5 5.13km
-
FirstOntario Credit Union
7885 McLeod Rd, Niagara Falls ON L2H 0G5 1.31km -
RBC Royal Bank ATM
7939 Lundy's Lane, Niagara Falls ON L2H 1H3 1.46km -
Josh Kroeker - TD Financial Planner
5900 Dorchester Rd, Niagara Falls ON L2G 5S9 2.68km
- 2 bath
- 3 bed
- 1100 sqft
7606 Ronnie Crescent, Niagara Falls, Ontario • L2G 7M2 • Niagara Falls
- — bath
- — bed
- — sqft
7883 Trackview Street, Niagara Falls, Ontario • L2H 2V7 • Niagara Falls
- 4 bath
- 3 bed
- 2000 sqft
4776 Victor Drive, Niagara Falls, Ontario • L2E 6S8 • Niagara Falls
- 2 bath
- 3 bed
- 700 sqft
6560 Harmony Avenue, Niagara Falls, Ontario • L2H 1Z4 • Niagara Falls
- 2 bath
- 3 bed
- 1500 sqft
8077 Aintree Drive, Niagara Falls, Ontario • L2H 1V3 • Niagara Falls
- 4 bath
- 4 bed
- 1500 sqft
L2H 3-7822 Longhouse Lane, Niagara Falls, Ontario • L2H 3R6 • Niagara Falls





















