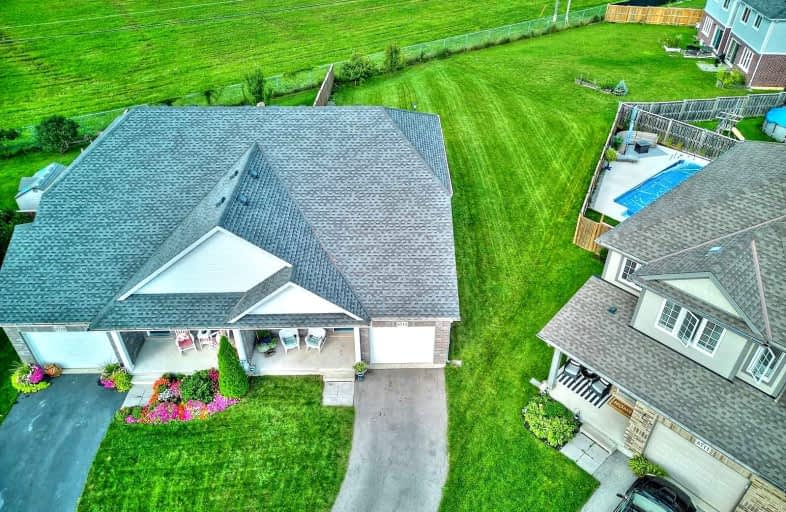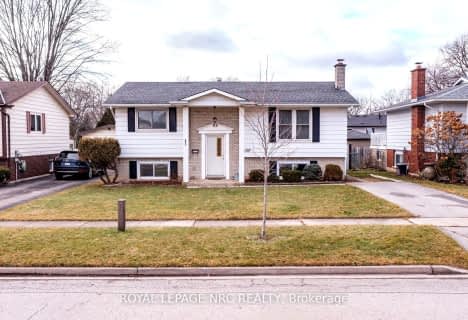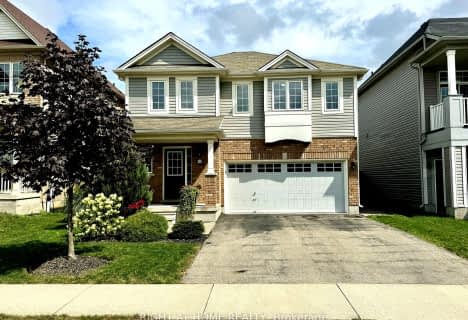
Greendale Public School
Elementary: PublicKate S Durdan Public School
Elementary: PublicJames Morden Public School
Elementary: PublicCardinal Newman Catholic Elementary School
Elementary: CatholicLoretto Catholic Elementary School
Elementary: CatholicForestview Public School
Elementary: PublicThorold Secondary School
Secondary: PublicWestlane Secondary School
Secondary: PublicStamford Collegiate
Secondary: PublicSaint Michael Catholic High School
Secondary: CatholicSaint Paul Catholic High School
Secondary: CatholicA N Myer Secondary School
Secondary: Public- 2 bath
- 3 bed
- 2000 sqft
6749 Betty Avenue, Niagara Falls, Ontario • L2G 5W4 • 217 - Arad/Fallsview
- 2 bath
- 2 bed
- 700 sqft
6307 Kirkland Drive, Niagara Falls, Ontario • L2H 2A7 • 218 - West Wood
- 2 bath
- 3 bed
- 1100 sqft
7760 Cavendish Drive, Niagara Falls, Ontario • L2H 2T8 • 218 - West Wood
- 2 bath
- 3 bed
- 1100 sqft
6521 Pitton Road, Niagara Falls, Ontario • L2H 1Z9 • 218 - West Wood
- 4 bath
- 3 bed
- 1500 sqft
7650 Butternut Boulevard, Niagara Falls, Ontario • L2H 0K8 • 222 - Brown
- 2 bath
- 3 bed
- 1100 sqft
6405 Graham Street, Niagara Falls, Ontario • L2H 3M6 • 218 - West Wood
- 2 bath
- 4 bed
- 1100 sqft
7086 Centennial Street, Niagara Falls, Ontario • L2G 2Z1 • 217 - Arad/Fallsview














