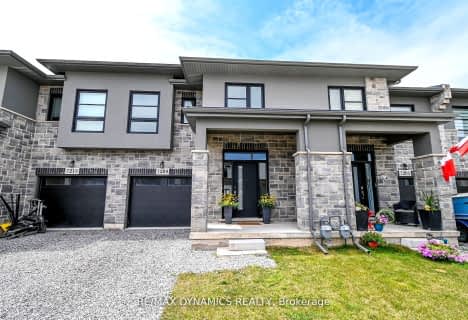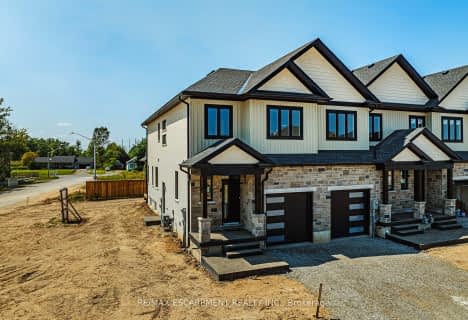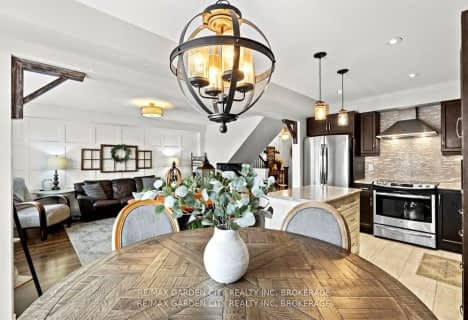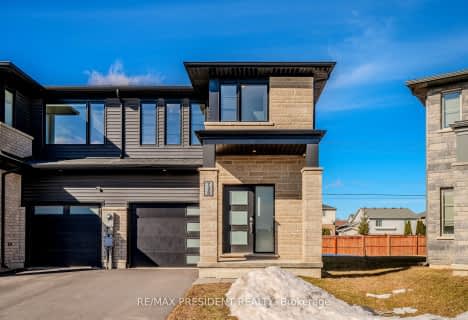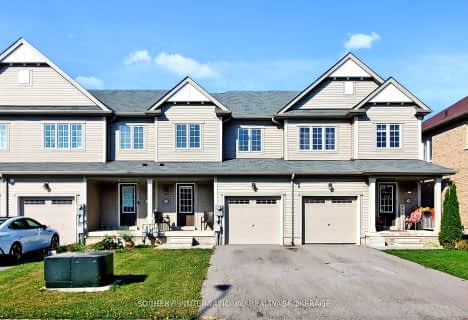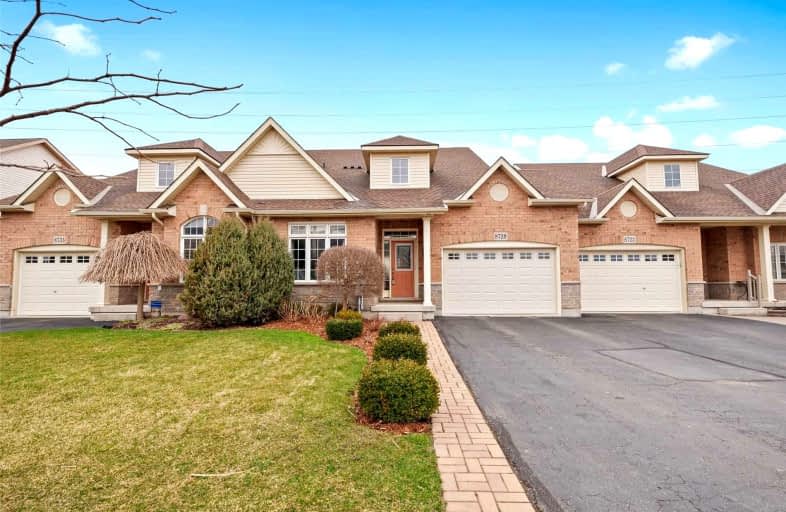

Greendale Public School
Elementary: PublicKate S Durdan Public School
Elementary: PublicJames Morden Public School
Elementary: PublicCardinal Newman Catholic Elementary School
Elementary: CatholicLoretto Catholic Elementary School
Elementary: CatholicForestview Public School
Elementary: PublicThorold Secondary School
Secondary: PublicWestlane Secondary School
Secondary: PublicStamford Collegiate
Secondary: PublicSaint Michael Catholic High School
Secondary: CatholicSaint Paul Catholic High School
Secondary: CatholicA N Myer Secondary School
Secondary: Public- 3 bath
- 3 bed
- 1100 sqft
7399 Marvel Drive, Niagara Falls, Ontario • L2H 3V5 • 223 - Chippawa
- 3 bath
- 3 bed
- 1100 sqft
07-5678 Dorchester Road, Niagara Falls, Ontario • L2G 5S3 • Niagara Falls
- 3 bath
- 3 bed
- 1500 sqft
31-8273 Tulip Tree Drive, Niagara Falls, Ontario • L2H 3S8 • Niagara Falls
- 3 bath
- 3 bed
- 2000 sqft
7205 Parsa Street, Niagara Falls, Ontario • L2H 3T1 • Niagara Falls
- 3 bath
- 3 bed
- 1500 sqft
6220 Woodsview Crescent, Niagara Falls, Ontario • L2H 0B8 • 219 - Forestview
- 3 bath
- 3 bed
- 1500 sqft
7218 Parsa Street, Niagara Falls, Ontario • L2H 3T1 • Niagara Falls



