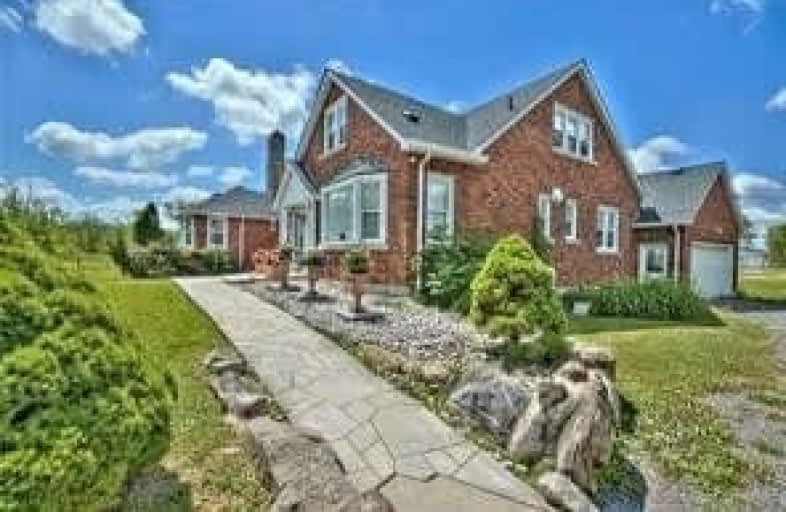Sold on Sep 10, 2020
Note: Property is not currently for sale or for rent.

-
Type: Detached
-
Style: 2-Storey
-
Size: 2500 sqft
-
Lot Size: 123.13 x 211.85 Feet
-
Age: 51-99 years
-
Taxes: $5,638 per year
-
Days on Site: 72 Days
-
Added: Jun 30, 2020 (2 months on market)
-
Updated:
-
Last Checked: 3 months ago
-
MLS®#: X4816525
-
Listed By: Re/max dynamics realty, brokerage
Two Storey Home With Great Views On The Niagara River. This Spacious Family Home Features 5 Bedrooms And Large Principal Rooms. The Kitchen Was Remodelled With Walnut Cupboards, Granite Countertops And Wolf Oven. Newer Flooring Through Most Of Main Floor.There Are 2 Bedrooms On Main Floor With Updated Jack And Jill Bath. There Is A Double Car Garage And A Separate 13 X 25 Two Storey Shed. The Fabulous Property Is Surrounded By Parks Commission Land And Legend
Extras
Golf Course. Taxes Are From Niagara Falls Tax Calculator, Buyer To Verify. Brokerage Rmks: Please Sanitize Hands Upon Entry And Exit. Gloves And Masks Must Be Worn And Are Provided In Front Entry. Please Allow 24 Hour Irrevocable On All
Property Details
Facts for 8771 Niagara Parkway, Niagara Falls
Status
Days on Market: 72
Last Status: Sold
Sold Date: Sep 10, 2020
Closed Date: Oct 30, 2020
Expiry Date: Sep 30, 2020
Sold Price: $1,025,000
Unavailable Date: Sep 10, 2020
Input Date: Jul 03, 2020
Property
Status: Sale
Property Type: Detached
Style: 2-Storey
Size (sq ft): 2500
Age: 51-99
Area: Niagara Falls
Availability Date: 60-89 Days
Inside
Bedrooms: 5
Bathrooms: 3
Kitchens: 1
Rooms: 16
Den/Family Room: Yes
Air Conditioning: Central Air
Fireplace: Yes
Laundry Level: Main
Washrooms: 3
Building
Basement: Unfinished
Heat Type: Radiant
Heat Source: Gas
Exterior: Alum Siding
Exterior: Brick Front
Water Supply: Other
Special Designation: Unknown
Parking
Driveway: Pvt Double
Garage Spaces: 2
Garage Type: Attached
Covered Parking Spaces: 6
Total Parking Spaces: 8
Fees
Tax Year: 2019
Tax Legal Description: Lt 1 Pl 342 Willoughby Except Pt 2, 59R9573 ; S/T
Taxes: $5,638
Land
Cross Street: Niagara River Pky,Ed
Municipality District: Niagara Falls
Fronting On: West
Parcel Number: 642540065
Pool: Abv Grnd
Sewer: Septic
Lot Depth: 211.85 Feet
Lot Frontage: 123.13 Feet
Rooms
Room details for 8771 Niagara Parkway, Niagara Falls
| Type | Dimensions | Description |
|---|---|---|
| Living Main | 4.57 x 7.09 | |
| Dining Main | 3.94 x 5.49 | |
| Kitchen Main | 3.94 x 4.09 | |
| Library Main | 4.01 x 4.88 | Fireplace |
| Den Main | 2.72 x 4.37 | |
| Sunroom Main | 9.04 x 3.38 | |
| Master Main | 4.27 x 3.66 | Ensuite Bath |
| Br Main | 4.27 x 3.73 | Ensuite Bath |
| Bathroom Main | - | 4 Pc Bath |
| Bathroom Main | - | 2 Pc Bath |
| Laundry Main | 2.59 x 4.72 | |
| Br 2nd | 3.02 x 3.96 |
| XXXXXXXX | XXX XX, XXXX |
XXXX XXX XXXX |
$X,XXX,XXX |
| XXX XX, XXXX |
XXXXXX XXX XXXX |
$X,XXX,XXX |
| XXXXXXXX XXXX | XXX XX, XXXX | $1,025,000 XXX XXXX |
| XXXXXXXX XXXXXX | XXX XX, XXXX | $1,100,000 XXX XXXX |

Simcoe Street Public School
Elementary: PublicSt Patrick Catholic Elementary School
Elementary: CatholicFather Hennepin Catholic Elementary School
Elementary: CatholicValley Way Public School
Elementary: PublicSacred Heart Catholic Elementary School
Elementary: CatholicRiver View Public School
Elementary: PublicGreater Fort Erie Secondary School
Secondary: PublicWestlane Secondary School
Secondary: PublicStamford Collegiate
Secondary: PublicSaint Michael Catholic High School
Secondary: CatholicSaint Paul Catholic High School
Secondary: CatholicA N Myer Secondary School
Secondary: Public

