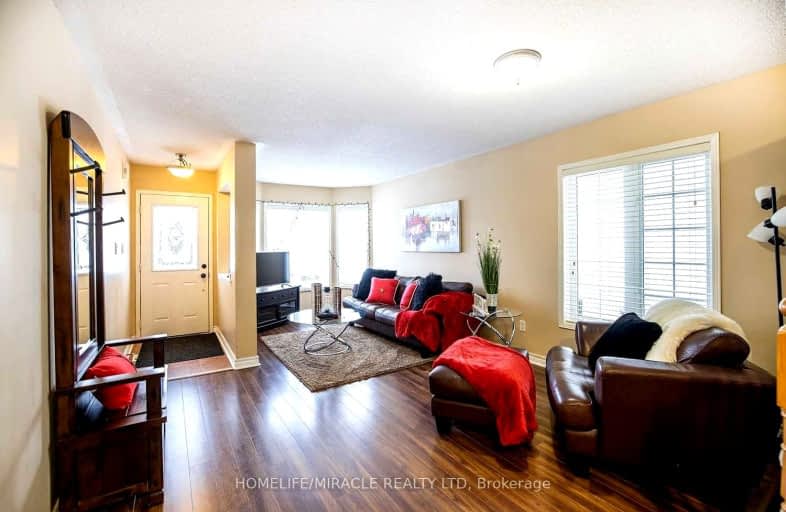Car-Dependent
- Most errands require a car.
34
/100
Good Transit
- Some errands can be accomplished by public transportation.
53
/100
Somewhat Bikeable
- Most errands require a car.
43
/100

Jeanne Sauvé Public School
Elementary: Public
1.11 km
St Kateri Tekakwitha Catholic School
Elementary: Catholic
1.31 km
Gordon B Attersley Public School
Elementary: Public
1.13 km
St Joseph Catholic School
Elementary: Catholic
0.23 km
St John Bosco Catholic School
Elementary: Catholic
1.13 km
Sherwood Public School
Elementary: Public
1.28 km
DCE - Under 21 Collegiate Institute and Vocational School
Secondary: Public
4.97 km
Monsignor Paul Dwyer Catholic High School
Secondary: Catholic
4.52 km
R S Mclaughlin Collegiate and Vocational Institute
Secondary: Public
4.66 km
Eastdale Collegiate and Vocational Institute
Secondary: Public
3.04 km
O'Neill Collegiate and Vocational Institute
Secondary: Public
3.75 km
Maxwell Heights Secondary School
Secondary: Public
1.05 km
-
Attersley Park
Attersley Dr (Wilson Road), Oshawa ON 1km -
Glenbourne Park
Glenbourne Dr, Oshawa ON 1.11km -
Mountjoy Park & Playground
Clearbrook Dr, Oshawa ON L1K 0L5 1.19km
-
HSBC Bank Canada
793 Taunton Rd E (At Harmony), Oshawa ON L1K 1L1 0.21km -
TD Bank Financial Group
981 Taunton Rd E, Oshawa ON L1K 0Z7 0.59km -
TD Bank Financial Group
981 Harmony Rd N, Oshawa ON L1H 7K5 0.9km














