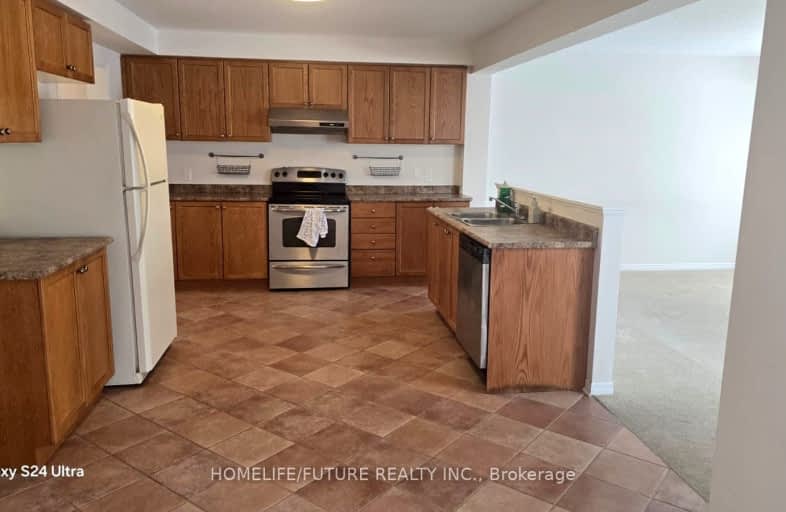Car-Dependent
- Most errands require a car.
Some Transit
- Most errands require a car.
Somewhat Bikeable
- Most errands require a car.

Jeanne Sauvé Public School
Elementary: PublicFather Joseph Venini Catholic School
Elementary: CatholicKedron Public School
Elementary: PublicQueen Elizabeth Public School
Elementary: PublicSt John Bosco Catholic School
Elementary: CatholicSherwood Public School
Elementary: PublicFather Donald MacLellan Catholic Sec Sch Catholic School
Secondary: CatholicMonsignor Paul Dwyer Catholic High School
Secondary: CatholicR S Mclaughlin Collegiate and Vocational Institute
Secondary: PublicEastdale Collegiate and Vocational Institute
Secondary: PublicO'Neill Collegiate and Vocational Institute
Secondary: PublicMaxwell Heights Secondary School
Secondary: Public-
Edenwood Park
Oshawa ON 0.81km -
Polonsky Commons
Ave of Champians (Simcoe and Conlin), Oshawa ON 1.66km -
Glenbourne Park
Glenbourne Dr, Oshawa ON 2.81km
-
BMO Bank of Montreal
1377 Wilson Rd N, Oshawa ON L1K 2Z5 1.29km -
CIBC
250 Taunton Rd W, Oshawa ON L1G 3T3 1.3km -
Scotiabank
285 Taunton Rd E, Oshawa ON L1G 3V2 1.34km














