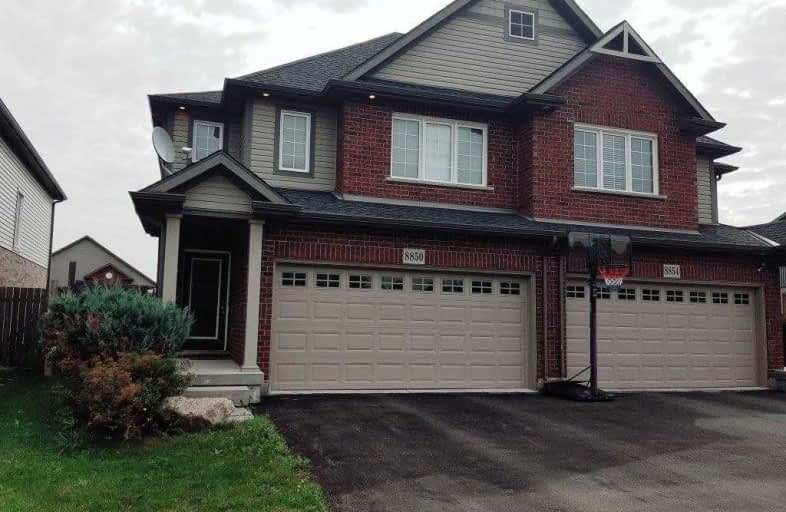
Greendale Public School
Elementary: Public
2.73 km
Kate S Durdan Public School
Elementary: Public
0.69 km
James Morden Public School
Elementary: Public
2.96 km
Cardinal Newman Catholic Elementary School
Elementary: Catholic
2.17 km
Loretto Catholic Elementary School
Elementary: Catholic
0.68 km
Forestview Public School
Elementary: Public
1.00 km
Thorold Secondary School
Secondary: Public
7.29 km
Westlane Secondary School
Secondary: Public
1.68 km
Stamford Collegiate
Secondary: Public
4.15 km
Saint Michael Catholic High School
Secondary: Catholic
0.67 km
Saint Paul Catholic High School
Secondary: Catholic
5.39 km
A N Myer Secondary School
Secondary: Public
6.21 km



