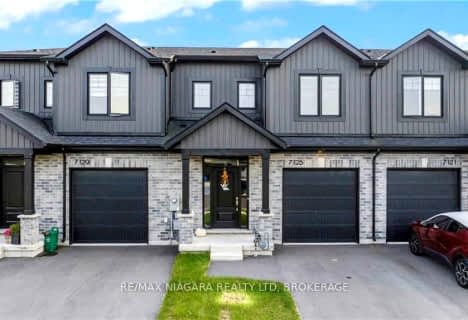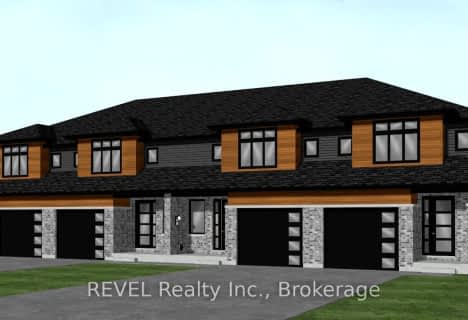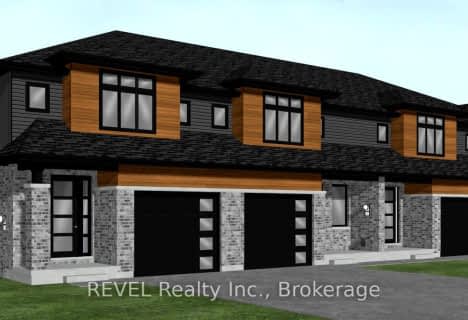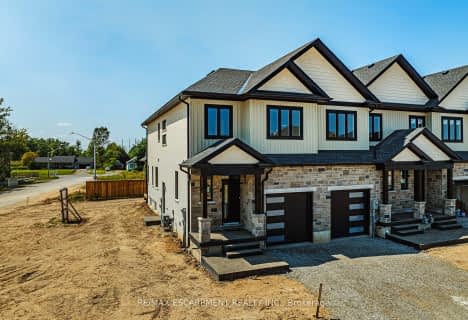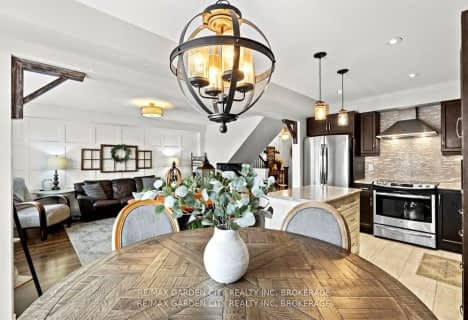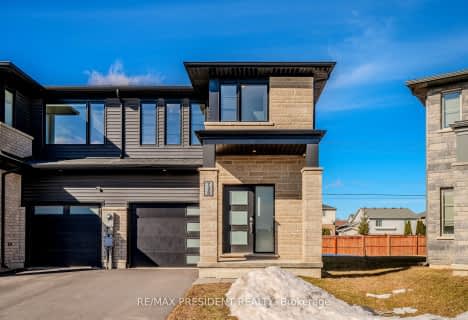Car-Dependent
- Almost all errands require a car.
Some Transit
- Most errands require a car.
Somewhat Bikeable
- Most errands require a car.

St Vincent de Paul Catholic Elementary School
Elementary: CatholicGreendale Public School
Elementary: PublicKate S Durdan Public School
Elementary: PublicCardinal Newman Catholic Elementary School
Elementary: CatholicLoretto Catholic Elementary School
Elementary: CatholicForestview Public School
Elementary: PublicThorold Secondary School
Secondary: PublicWestlane Secondary School
Secondary: PublicStamford Collegiate
Secondary: PublicSaint Michael Catholic High School
Secondary: CatholicSaint Paul Catholic High School
Secondary: CatholicA N Myer Secondary School
Secondary: Public-
Food Basics
3770 Montrose Road, Niagara Falls 3.83km -
Polonia European Market&Deli
6850 Thorold Stone Road, Niagara Falls 4.41km -
Food Basics
6770 McLeod Road, Niagara Falls 4.57km
-
Wine Rack
6940 Morrison Street, Niagara Falls 3.65km -
Wine Rack
4887 Dorchester Road, Niagara Falls 3.71km -
The Beer Store
6757 Lundy's Lane, Niagara Falls 3.85km
-
Daal Roti
8685 Lundy's Lane, Niagara Falls 0.97km -
Niagara Sub Shoppe
8685 Lundy's Lane, Niagara Falls 0.97km -
Foodie Palace
8674 Lundy's Lane, Niagara Falls 0.97km
-
Starbucks
5931 Kalar Road, Niagara Falls 1.5km -
Tim Hortons
8159 Lundy's Lane, Niagara Falls 1.71km -
Cecilia Gafaro
6185 Kalar Road, Niagara Falls 1.72km
-
Tom Daley
1355 Upper's Lane, Thorold 1.19km -
Meridian Credit Union
7107 Kalar Road, Niagara Falls 2.81km -
Scotiabank
7957 McLeod Road Building E Unit E1, Niagara Falls 3.17km
-
Mobil
8209 Lundy's Lane, Niagara Falls 1.61km -
Esso
8214 Lundy's Lane, Niagara Falls 1.65km -
Petro-Canada
7939 Lundy's Lane, Niagara Falls 2.06km
-
M.Yunus Bussiness
8867 Silverstar Court, Niagara Falls 1.89km -
Niagara Falls Yoga Center
7805 Lundy's Lane, Niagara Falls 2.25km -
Niagara Taekwondo Niagara Falls
7107 Kalar Road Unit 6, Niagara Falls 2.81km
-
Campark Resorts
9387 Lundy's Lane, Niagara Falls 0.62km -
Scott's Family Campground
8845 Lundy's Lane, Niagara Falls 0.77km -
Niagara Falls KOA Holiday
8625 Lundy's Lane, Niagara Falls 1.08km
-
Community Centre Library
7150 Montrose Road, Niagara Falls 3.37km -
Chestnut Hall
2 Vine Street, Thorold 5.21km -
Thorold Public Library
14 Ormond Street North, Thorold 5.22km
-
Niagara Region Medical
8279 Lundy's Lane A3A4, Niagara Falls 1.48km -
NIAGARA REGIONAL MEDICAL
8279 Lundy's Lane Unit A3A4, Niagara Falls 1.48km -
InspireHealth Niagara
4030 Montrose Road Unit #5, Niagara Falls 3.63km
-
Pharmasave MedPlus Pharmacy
8279 Lundy's Lane, Niagara Falls 1.47km -
MedPlus Pharmacy Pharmasave Rx
8279 Lundy's Lane Unit A4, Niagara Falls 1.48km -
FreshCo Pharmacy Lundy's Lane
5931 Kalar Road, Niagara Falls 1.61km
-
Canada One
7500 Lundy's Lane, Niagara Falls 2.88km -
Golf Liquidators
7500 Lundy's Lane, Niagara Falls 2.9km -
20Seven Plaza Niagara Falls
13127 Lundy's Lane, Thorold 3km
-
Cineplex Odeon Niagara Square Cinemas
7555 Montrose Road, Niagara Falls 3.43km -
Niagara Falls IMAX Theatre
6170 Fallsview Boulevard, Niagara Falls 5.98km -
Niagara Falls Visitor Center
Niagara Falls 7.23km
-
Seductions
8860 Lundy's Lane, Niagara Falls 0.87km -
Custom Lash & Laser
5985 Ernest Crescent, Niagara Falls 1.03km -
K O A Campgrounds Restaurant
8625 Lundy's Lane, Niagara Falls 1.08km
- 3 bath
- 3 bed
- 1500 sqft
65 Harmony Way, Thorold, Ontario • L2V 0H2 • 560 - Rolling Meadows
- 4 bath
- 3 bed
- 1500 sqft
63 HARMONY Way, Thorold, Ontario • L2V 0H2 • 560 - Rolling Meadows
- 3 bath
- 3 bed
- 1500 sqft
61 HARMONY Way, Thorold, Ontario • L2V 0H2 • 560 - Rolling Meadows
- 3 bath
- 4 bed
- 1500 sqft
7487 Splendour Drive, Niagara Falls, Ontario • L2H 3V8 • 222 - Brown
- 3 bath
- 3 bed
- 2000 sqft
7205 Parsa Street, Niagara Falls, Ontario • L2H 3T1 • Niagara Falls
- 3 bath
- 3 bed
- 1500 sqft
6220 Woodsview Crescent, Niagara Falls, Ontario • L2H 0B8 • 219 - Forestview
- 3 bath
- 3 bed
- 1500 sqft
7218 Parsa Street, Niagara Falls, Ontario • L2H 3T1 • Niagara Falls

