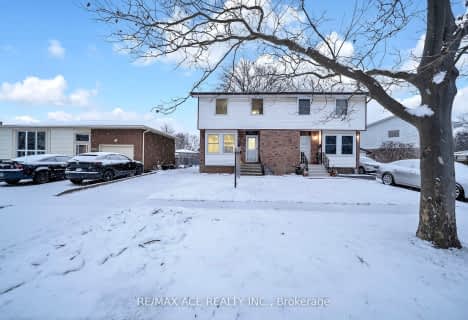
St Vincent de Paul Catholic Elementary School
Elementary: Catholic
3.38 km
Greendale Public School
Elementary: Public
2.82 km
Kate S Durdan Public School
Elementary: Public
2.10 km
Cardinal Newman Catholic Elementary School
Elementary: Catholic
2.01 km
Loretto Catholic Elementary School
Elementary: Catholic
2.12 km
Forestview Public School
Elementary: Public
1.61 km
Thorold Secondary School
Secondary: Public
5.72 km
Westlane Secondary School
Secondary: Public
2.00 km
Stamford Collegiate
Secondary: Public
4.71 km
Saint Michael Catholic High School
Secondary: Catholic
2.23 km
Saint Paul Catholic High School
Secondary: Catholic
4.96 km
A N Myer Secondary School
Secondary: Public
5.81 km


