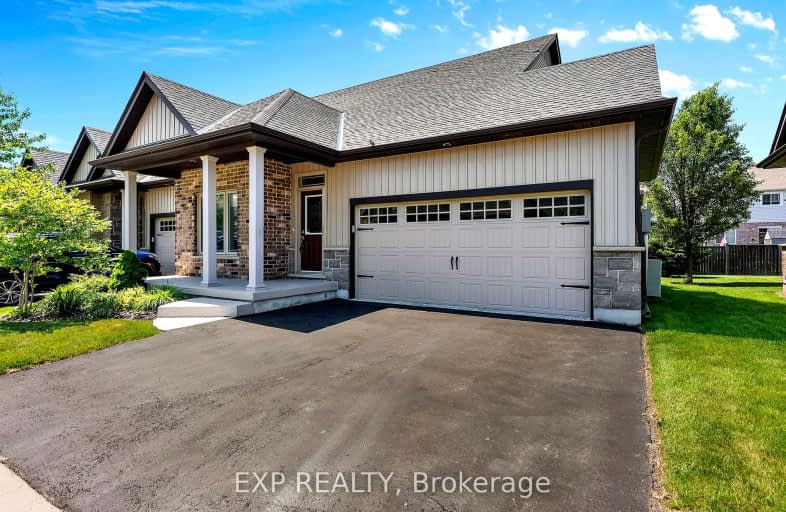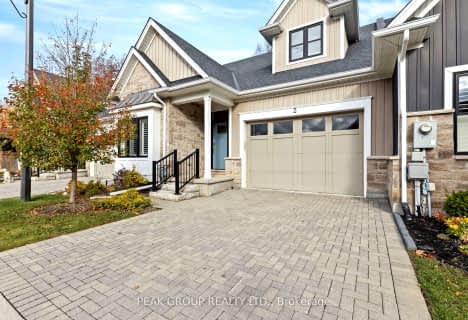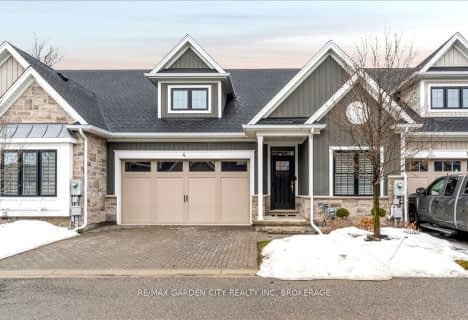Car-Dependent
- Almost all errands require a car.
Some Transit
- Most errands require a car.

St Vincent de Paul Catholic Elementary School
Elementary: CatholicGreendale Public School
Elementary: PublicKate S Durdan Public School
Elementary: PublicCardinal Newman Catholic Elementary School
Elementary: CatholicLoretto Catholic Elementary School
Elementary: CatholicForestview Public School
Elementary: PublicThorold Secondary School
Secondary: PublicWestlane Secondary School
Secondary: PublicStamford Collegiate
Secondary: PublicSaint Michael Catholic High School
Secondary: CatholicSaint Paul Catholic High School
Secondary: CatholicA N Myer Secondary School
Secondary: Public-
Ag Bridge Community Park
Culp Street, Niagara Falls ON 4km -
Neelon Park
3 Neelon St, St. Catharines ON 6.21km -
Firemen's Park
2275 Dorchester Rd. (Mountain Rd.), Niagara Falls ON L2E 6S4 6.51km
-
Meridian Credit Union ATM
7107 Kalar Rd (at McLeod Rd), Niagara Falls ON L2H 3J6 2.78km -
BMO Bank of Montreal
7555 Montrose Rd (in Niagara Square Shopping Centre), Niagara Falls ON L2H 2E9 3.69km -
Localcoin Bitcoin ATM - Avondale Food Stores
3969 Montrose Rd, Niagara Falls ON L2H 3A1 3.88km
More about this building
View 9440 Eagle Ridge Drive, Niagara Falls- 3 bath
- 2 bed
- 1600 sqft
13-8142 Costabile Drive, Niagara Falls, Ontario • L2H 3M3 • Niagara Falls
- 3 bath
- 2 bed
- 1000 sqft
15-4300 KALAR Road, Niagara Falls, Ontario • L2H 1S8 • 213 - Ascot
- 3 bath
- 3 bed
- 1400 sqft
50-7768 Ascot Circle, Niagara Falls, Ontario • L2H 3P9 • Niagara Falls
- 3 bath
- 2 bed
- 1200 sqft
02-9245 Shoveller Drive, Niagara Falls, Ontario • L2H 0M4 • 219 - Forestview
- 2 bath
- 2 bed
- 2250 sqft
08-8142 Costabile Drive, Niagara Falls, Ontario • L2H 3M3 • 213 - Ascot
- 2 bath
- 2 bed
- 1400 sqft
10-8142 Costabile Drive, Niagara Falls, Ontario • L2H 3M3 • 213 - Ascot
- 3 bath
- 2 bed
- 1600 sqft
04-5622 Ironwood Street, Niagara Falls, Ontario • L2H 0M5 • 209 - Beaverdams
- 3 bath
- 2 bed
- 1200 sqft
TEN-4300 KALAR Road, Niagara Falls, Ontario • L2H 1S7 • 213 - Ascot











