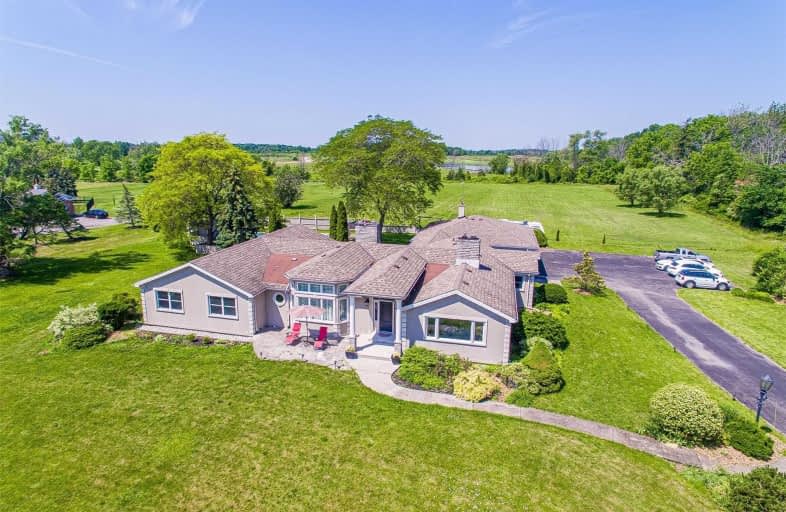Sold on Jul 28, 2021
Note: Property is not currently for sale or for rent.

-
Type: Detached
-
Style: Bungalow
-
Size: 3500 sqft
-
Lot Size: 231.59 x 450.06 Feet
-
Age: 51-99 years
-
Taxes: $10,064 per year
-
Days on Site: 44 Days
-
Added: Jun 14, 2021 (1 month on market)
-
Updated:
-
Last Checked: 3 months ago
-
MLS®#: X5272978
-
Listed By: Bay street group inc., brokerage
Unique Riverfront Bungalow, 231*450 Waterfront Lot W 2.9 Acres In Total. 3700Sf+ Main-Level Space. Spacious Living Room With Attractive Niagara River View. The U-Shape Kitchen With A Bright Breakfast Area. Full-Size Dining Room. Open Concept Family Room Connects Another High Ceiling Living Space. 4Bed+2Bath. Garden With 3-Seasons Sunroom, In-Ground Pool &Gazebo. 4 Garage & 10 Parking Spaces. Enjoy Sunrise With The River View And Bbq With Sunset By The Pool.
Extras
Willick Rd Offers A Potential Land Subdivision. Soft Water System And Water Purification System. Potential For Air B&B Business
Property Details
Facts for 9443 Niagara Parkway, Niagara Falls
Status
Days on Market: 44
Last Status: Sold
Sold Date: Jul 28, 2021
Closed Date: Aug 25, 2021
Expiry Date: Sep 30, 2021
Sold Price: $2,120,000
Unavailable Date: Jul 28, 2021
Input Date: Jun 14, 2021
Prior LSC: Listing with no contract changes
Property
Status: Sale
Property Type: Detached
Style: Bungalow
Size (sq ft): 3500
Age: 51-99
Area: Niagara Falls
Availability Date: 3 Months
Assessment Amount: $826,000
Assessment Year: 2021
Inside
Bedrooms: 4
Bathrooms: 3
Kitchens: 1
Rooms: 12
Den/Family Room: Yes
Air Conditioning: Central Air
Fireplace: Yes
Laundry Level: Lower
Central Vacuum: Y
Washrooms: 3
Utilities
Electricity: Yes
Gas: Yes
Building
Basement: Half
Basement 2: Unfinished
Heat Type: Forced Air
Heat Source: Gas
Exterior: Stucco/Plaster
Water Supply Type: Lake/River
Water Supply: Other
Special Designation: Accessibility
Parking
Driveway: Private
Garage Spaces: 4
Garage Type: Attached
Covered Parking Spaces: 10
Total Parking Spaces: 14
Fees
Tax Year: 2020
Tax Legal Description: Pt Lt 18 Con Broken Front Niagara River Willoughby
Taxes: $10,064
Highlights
Feature: Clear View
Feature: Golf
Feature: Park
Feature: Ravine
Feature: Waterfront
Land
Cross Street: Legends Way And Niag
Municipality District: Niagara Falls
Fronting On: West
Parcel Number: 642540087
Pool: Inground
Sewer: Septic
Lot Depth: 450.06 Feet
Lot Frontage: 231.59 Feet
Acres: 2-4.99
Zoning: 313 - Single Fam
Waterfront: Direct
Water Body Name: Niagara
Water Body Type: River
Access To Property: Highway
Access To Property: Yr Rnd Municpal Rd
Easements Restrictions: Easement
Water Features: Riverfront
Shoreline Exposure: E
Additional Media
- Virtual Tour: https://uniquevtour.com/vtour/9443-niagara-pkwy-niagara-falls
Rooms
Room details for 9443 Niagara Parkway, Niagara Falls
| Type | Dimensions | Description |
|---|---|---|
| Living Main | 13.96 x 23.05 | |
| Dining Main | 5.75 x 13.96 | |
| Kitchen Main | 3.98 x 6.01 | |
| Family Main | 6.13 x 6.64 | |
| Living Main | 4.39 x 5.84 | |
| Br Main | 3.84 x 5.52 | |
| 2nd Br Main | 3.84 x 4.78 | |
| 3rd Br Main | 4.52 x 5.00 | |
| 4th Br Main | 3.85 x 4.65 | |
| Sunroom Ground | 3.45 x 8.52 |
| XXXXXXXX | XXX XX, XXXX |
XXXX XXX XXXX |
$X,XXX,XXX |
| XXX XX, XXXX |
XXXXXX XXX XXXX |
$X,XXX,XXX |
| XXXXXXXX XXXX | XXX XX, XXXX | $2,120,000 XXX XXXX |
| XXXXXXXX XXXXXX | XXX XX, XXXX | $2,180,000 XXX XXXX |

St Joseph Catholic Elementary School
Elementary: CatholicSimcoe Street Public School
Elementary: PublicSt Patrick Catholic Elementary School
Elementary: CatholicFather Hennepin Catholic Elementary School
Elementary: CatholicSacred Heart Catholic Elementary School
Elementary: CatholicRiver View Public School
Elementary: PublicGreater Fort Erie Secondary School
Secondary: PublicWestlane Secondary School
Secondary: PublicStamford Collegiate
Secondary: PublicSaint Michael Catholic High School
Secondary: CatholicSaint Paul Catholic High School
Secondary: CatholicA N Myer Secondary School
Secondary: Public- 4 bath
- 7 bed
- 2000 sqft
3758 Main Street, Niagara Falls, Ontario • L2G 6B2 • 223 - Chippawa



