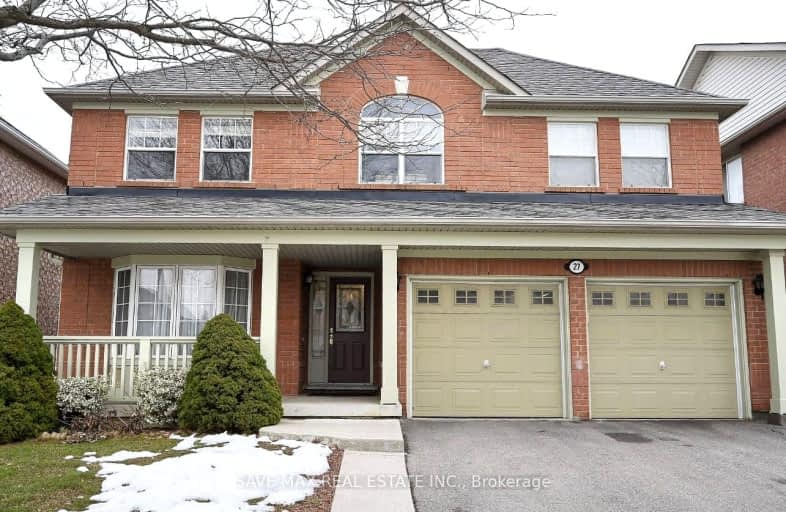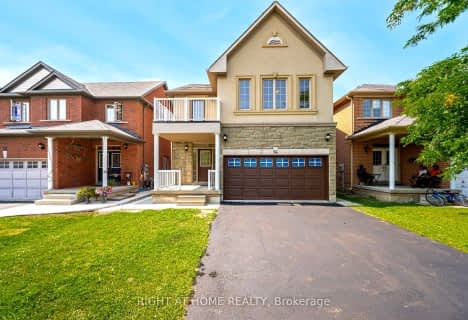Somewhat Walkable
- Some errands can be accomplished on foot.
Some Transit
- Most errands require a car.
Somewhat Bikeable
- Most errands require a car.

Father Clair Tipping School
Elementary: CatholicHoly Spirit Catholic Elementary School
Elementary: CatholicEagle Plains Public School
Elementary: PublicTreeline Public School
Elementary: PublicRobert J Lee Public School
Elementary: PublicFairlawn Elementary Public School
Elementary: PublicJudith Nyman Secondary School
Secondary: PublicHoly Name of Mary Secondary School
Secondary: CatholicChinguacousy Secondary School
Secondary: PublicSandalwood Heights Secondary School
Secondary: PublicLouise Arbour Secondary School
Secondary: PublicSt Thomas Aquinas Secondary School
Secondary: Catholic-
Chinguacousy Park
Central Park Dr (at Queen St. E), Brampton ON L6S 6G7 5.35km -
Humber Valley Parkette
282 Napa Valley Ave, Vaughan ON 9.85km -
Gage Park
2 Wellington St W (at Wellington St. E), Brampton ON L6Y 4R2 10.19km
-
CIBC
380 Bovaird Dr E, Brampton ON L6Z 2S6 7.56km -
CIBC
8535 Hwy 27 (Langstaff Rd & Hwy 27), Woodbridge ON L4L 1A7 8.76km -
TD Bank Financial Group
130 Brickyard Way, Brampton ON L6V 4N1 8.89km
- 1 bath
- 2 bed
bsmt-10 Arctic Fox Crescent, Brampton, Ontario • L6R 0J2 • Sandringham-Wellington
- 1 bath
- 2 bed
- 1500 sqft
#Bsmn-17 Odeon Street, Brampton, Ontario • L6P 1V6 • Vales of Castlemore North
- 1 bath
- 2 bed
Bsmt-300 Sunny Meadow Boulevard, Brampton, Ontario • L6R 3C3 • Sandringham-Wellington
- 1 bath
- 2 bed
Bsmt-42 Dolly Varden Drive, Brampton, Ontario • L6R 3L3 • Sandringham-Wellington













