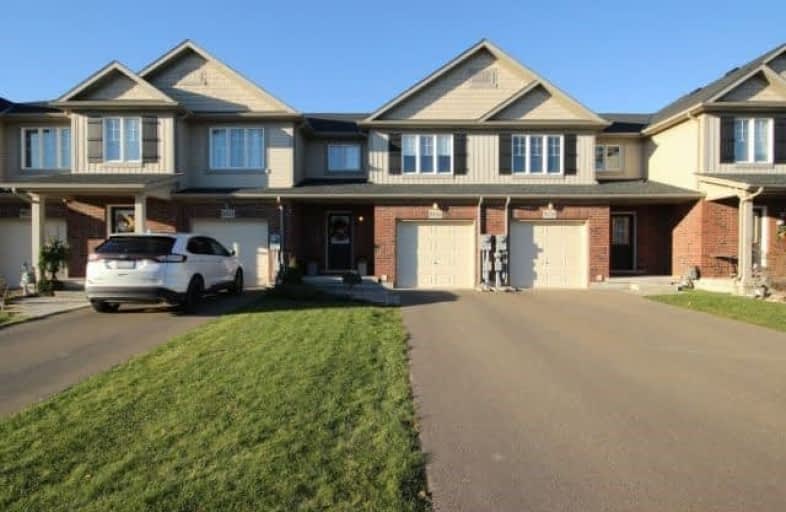Sold on Feb 05, 2018
Note: Property is not currently for sale or for rent.

-
Type: Att/Row/Twnhouse
-
Style: 2-Storey
-
Size: 1100 sqft
-
Lot Size: 21.33 x 104.99 Feet
-
Age: 6-15 years
-
Taxes: $2,945 per year
-
Days on Site: 67 Days
-
Added: Sep 07, 2019 (2 months on market)
-
Updated:
-
Last Checked: 2 months ago
-
MLS®#: X3997098
-
Listed By: Comfree commonsense network, brokerage
Fabulous Two Storey Freehold Town Located In Desirable Fernwood Estates. Open Concept Living Space Boasting Hardwood Floors, Modern Dining Area And Patio Doors Leading To The Fenced In Backyard With Large Wood Deck. Kitchen Includes All Appliances And Island. Second Floor Includes Three Spacious Bedrooms, All With Large Windows Providing Beautiful Natural Light. Master Bedroom W/ Walk In Closet And Ensuite Privileges. Single Car Garage.
Property Details
Facts for 9445 Hendershot Boulevard, Niagara Falls
Status
Days on Market: 67
Last Status: Sold
Sold Date: Feb 05, 2018
Closed Date: May 01, 2018
Expiry Date: May 29, 2018
Sold Price: $383,200
Unavailable Date: Feb 05, 2018
Input Date: Nov 30, 2017
Property
Status: Sale
Property Type: Att/Row/Twnhouse
Style: 2-Storey
Size (sq ft): 1100
Age: 6-15
Area: Niagara Falls
Availability Date: Flex
Inside
Bedrooms: 3
Bathrooms: 2
Kitchens: 1
Rooms: 6
Den/Family Room: No
Air Conditioning: Central Air
Fireplace: No
Laundry Level: Lower
Central Vacuum: Y
Washrooms: 2
Building
Basement: Full
Heat Type: Forced Air
Heat Source: Gas
Exterior: Brick
Water Supply: Municipal
Special Designation: Unknown
Parking
Driveway: Private
Garage Spaces: 1
Garage Type: Attached
Covered Parking Spaces: 2
Total Parking Spaces: 3
Fees
Tax Year: 2017
Tax Legal Description: Part Block 119, Plan 59M379, Part 3 On 59R-14499 C
Taxes: $2,945
Land
Cross Street: Garner Road And High
Municipality District: Niagara Falls
Fronting On: North
Pool: None
Sewer: Sewers
Lot Depth: 104.99 Feet
Lot Frontage: 21.33 Feet
Rooms
Room details for 9445 Hendershot Boulevard, Niagara Falls
| Type | Dimensions | Description |
|---|---|---|
| Living Main | 3.84 x 3.61 | |
| Kitchen Main | 3.30 x 4.72 | |
| 2nd Br 2nd | 4.27 x 3.10 | |
| 3rd Br 2nd | 2.97 x 3.20 | |
| Master 2nd | 3.63 x 3.53 | |
| Other Bsmt | 6.25 x 4.65 |
| XXXXXXXX | XXX XX, XXXX |
XXXX XXX XXXX |
$XXX,XXX |
| XXX XX, XXXX |
XXXXXX XXX XXXX |
$XXX,XXX |
| XXXXXXXX XXXX | XXX XX, XXXX | $383,200 XXX XXXX |
| XXXXXXXX XXXXXX | XXX XX, XXXX | $379,900 XXX XXXX |

St Vincent de Paul Catholic Elementary School
Elementary: CatholicGreendale Public School
Elementary: PublicKate S Durdan Public School
Elementary: PublicCardinal Newman Catholic Elementary School
Elementary: CatholicLoretto Catholic Elementary School
Elementary: CatholicForestview Public School
Elementary: PublicThorold Secondary School
Secondary: PublicWestlane Secondary School
Secondary: PublicStamford Collegiate
Secondary: PublicSaint Michael Catholic High School
Secondary: CatholicSaint Paul Catholic High School
Secondary: CatholicA N Myer Secondary School
Secondary: Public

