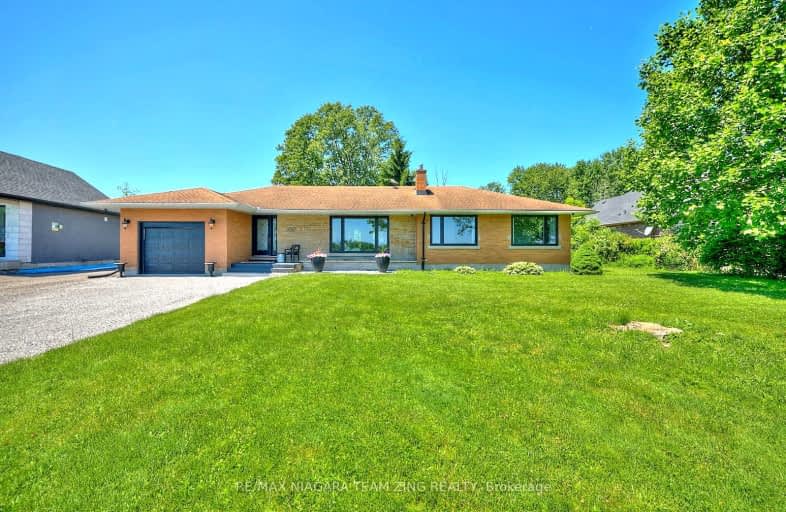Car-Dependent
- Almost all errands require a car.
7
/100
No Nearby Transit
- Almost all errands require a car.
0
/100
Somewhat Bikeable
- Most errands require a car.
29
/100

Simcoe Street Public School
Elementary: Public
7.27 km
St Patrick Catholic Elementary School
Elementary: Catholic
7.78 km
Father Hennepin Catholic Elementary School
Elementary: Catholic
6.38 km
Valley Way Public School
Elementary: Public
7.74 km
Sacred Heart Catholic Elementary School
Elementary: Catholic
2.68 km
River View Public School
Elementary: Public
1.90 km
Greater Fort Erie Secondary School
Secondary: Public
16.58 km
Westlane Secondary School
Secondary: Public
9.99 km
Stamford Collegiate
Secondary: Public
7.85 km
Saint Michael Catholic High School
Secondary: Catholic
10.22 km
Saint Paul Catholic High School
Secondary: Catholic
10.55 km
A N Myer Secondary School
Secondary: Public
10.54 km
-
Arenas and Ice Rinks, Niagara Falls , Chippawa Willoughby Memorial Arena
9000 Sodom Rd, Niagara Falls ON L2E 6S6 3km -
Upper Rapids Blvd
4.03km -
Riverview Park
4.27km
-
Bank of America
1263 N Military Rd (at Niagara Falls Blvd), Niagara Falls, NY 14304 6.34km -
CIBC
7209 Drummond Rd, Niagara Falls ON L2G 4P7 6.71km -
BMO Bank of Montreal
4365 Queen St, Niagara Falls ON L2E 2K9 7.4km



