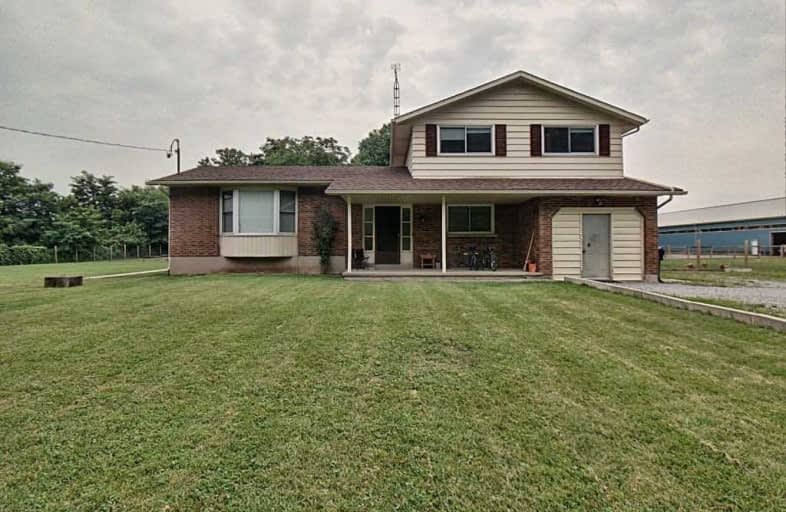
Victoria Public School
Elementary: PublicMartha Cullimore Public School
Elementary: PublicSt Gabriel Lalemant Catholic Elementary School
Elementary: CatholicSt Davids Public School
Elementary: PublicMary Ward Catholic Elementary School
Elementary: CatholicPrince Philip Public School
Elementary: PublicThorold Secondary School
Secondary: PublicWestlane Secondary School
Secondary: PublicStamford Collegiate
Secondary: PublicSaint Michael Catholic High School
Secondary: CatholicSaint Paul Catholic High School
Secondary: CatholicA N Myer Secondary School
Secondary: Public- 3 bath
- 3 bed
20 Tanbark Road, Niagara on the Lake, Ontario • L0S 1J0 • Niagara-on-the-Lake
- 7 bath
- 5 bed
- 5000 sqft
62 Melrose Drive, Niagara on the Lake, Ontario • L0S 1J0 • Niagara-on-the-Lake




