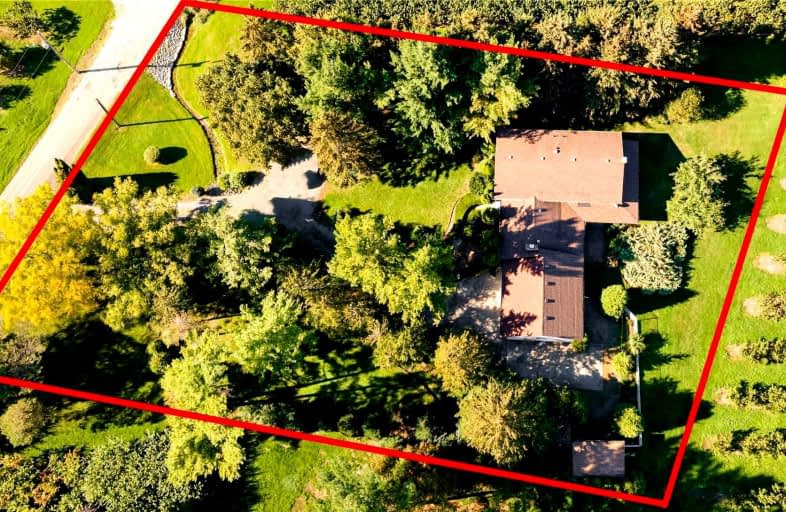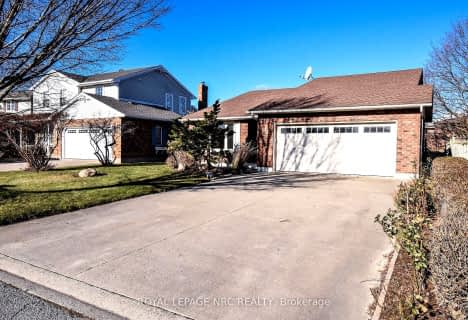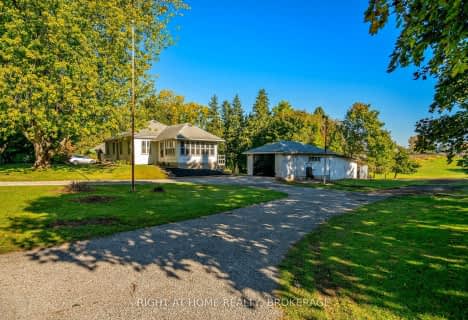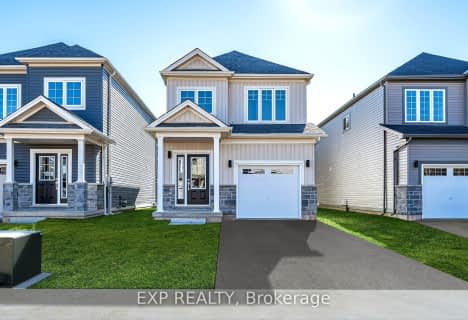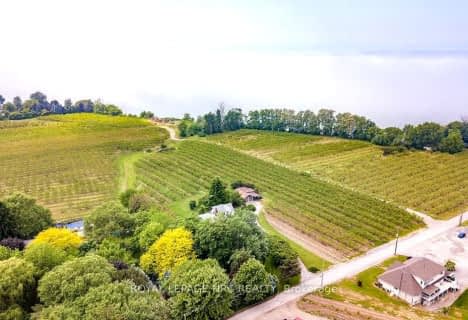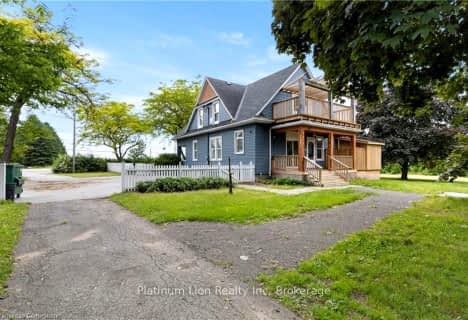
Assumption Catholic Elementary School
Elementary: CatholicPort Weller Public School
Elementary: PublicLockview Public School
Elementary: PublicSt Michael Catholic Elementary School
Elementary: CatholicCanadian Martyrs Catholic Elementary School
Elementary: CatholicCrossroads Public School
Elementary: PublicLifetime Learning Centre Secondary School
Secondary: PublicSaint Francis Catholic Secondary School
Secondary: CatholicLaura Secord Secondary School
Secondary: PublicHoly Cross Catholic Secondary School
Secondary: CatholicEden High School
Secondary: PublicGovernor Simcoe Secondary School
Secondary: Public- 2 bath
- 3 bed
- 1500 sqft
9 Bahama Bay, St. Catharines, Ontario • L2M 7W2 • 441 - Bunting/Linwell
- 2 bath
- 3 bed
- 1100 sqft
1353 MCNAB Road, Niagara on the Lake, Ontario • L0S 1J0 • 102 - Lakeshore
- — bath
- — bed
- — sqft
31 Bromley Drive, St. Catharines, Ontario • L2M 1R1 • 436 - Port Weller
- 2 bath
- 5 bed
- 1500 sqft
1496 Irvine Road, Niagara on the Lake, Ontario • L0S 1J0 • 102 - Lakeshore
- 3 bath
- 3 bed
1521 Irvine Road, Niagara on the Lake, Ontario • L0S 1J0 • 102 - Lakeshore
