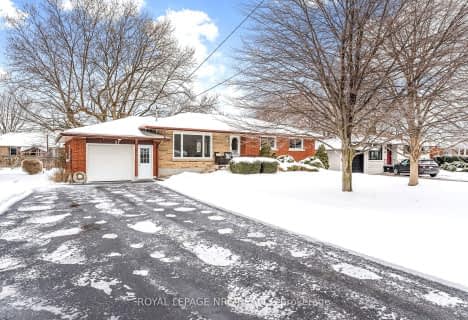Sold on Jun 04, 2021
Note: Property is not currently for sale or for rent.

-
Type: Detached
-
Style: Bungalow
-
Lot Size: 72.01 x 250
-
Age: 51-99 years
-
Taxes: $2,572 per year
-
Days on Site: 23 Days
-
Added: Dec 20, 2024 (3 weeks on market)
-
Updated:
-
Last Checked: 1 month ago
-
MLS®#: X8901149
-
Listed By: Re/max rouge river realty ltd.,brokerage (treb)
Escape To Niagara & Enjoy The Privacy Of Your Treed Backyard Paradise. This Newly Renovated Home Boasts Stylish Design & Updated Features Throughout. The Sunfilled Open Layout Of This 3 + 1 Bdrm Home Has A Separate Entrance. Perfect To Use As An Inlaw Suite Or For Guests. There Is A Workshop In The Basement For The Handyman. Large Driveway Leads To A Detached Garage W Separate Breaker Panel & Gas Line Running To it For Future Heating. Enjoy Your Morning Coffee From The Large Front Deck or Spacious Patio in Your Tranquil Backyard Setting. Fabulous Virgil Location Close To Schools, Shopping, Wineries & Just Minutes To Downtown Niagara On The Lake. Roof (2017), Furnace 7 A/C (2019), Drain Pipe Down The Side For Drainage.
Property Details
Facts for 1329 Niagara Stone Road, Niagara on the Lake
Status
Days on Market: 23
Last Status: Sold
Sold Date: Jun 04, 2021
Closed Date: Aug 09, 2021
Expiry Date: Nov 12, 2021
Sold Price: $680,000
Unavailable Date: Jun 04, 2021
Input Date: May 12, 2021
Prior LSC: Sold
Property
Status: Sale
Property Type: Detached
Style: Bungalow
Age: 51-99
Area: Niagara on the Lake
Community: 108 - Virgil
Availability Date: 30-60 DAYS
Assessment Year: 2021
Inside
Bedrooms: 3
Bedrooms Plus: 1
Bathrooms: 2
Kitchens: 1
Rooms: 7
Air Conditioning: Central Air
Fireplace: Yes
Washrooms: 2
Utilities
Gas: Yes
Cable: Yes
Telephone: Yes
Building
Basement: Sep Entrance
Basement 2: W/O
Heat Type: Forced Air
Heat Source: Gas
Exterior: Vinyl Siding
Elevator: N
Water Supply: Municipal
Special Designation: Unknown
Parking
Driveway: Front Yard
Garage Spaces: 1
Garage Type: Detached
Covered Parking Spaces: 4
Total Parking Spaces: 5
Fees
Tax Year: 2020
Tax Legal Description: LT 7 PL 275, S/T RO178106 ; S/T NTP14760 NIAGARA ON THE LAKE
Taxes: $2,572
Highlights
Feature: Golf
Land
Cross Street: NIAGARA STONE ROAD
Municipality District: Niagara-on-the-Lake
Pool: None
Sewer: Sewers
Lot Depth: 250
Lot Frontage: 72.01
Lot Irregularities: 72.15ft x 239.33ft x
Acres: < .50
Zoning: R1
Rooms
Room details for 1329 Niagara Stone Road, Niagara on the Lake
| Type | Dimensions | Description |
|---|---|---|
| Kitchen Main | 2.87 x 3.48 | Laminate |
| Living Main | 5.13 x 6.10 | Fireplace, Laminate |
| Dining Main | 3.40 x 4.17 | Laminate |
| Prim Bdrm Main | 3.48 x 3.05 | Laminate |
| Br Main | 2.95 x 3.51 | Laminate |
| Br Main | 2.84 x 3.51 | Laminate |
| Rec Bsmt | 3.20 x 7.11 | Broadloom |
| Br Bsmt | 4.90 x 3.05 | Broadloom |
| Laundry Bsmt | 2.87 x 3.20 | Double Sink, Laminate |
| Workshop Bsmt | 3.05 x 4.27 | |
| Bathroom Main | - | |
| Bathroom Bsmt | - |
| XXXXXXXX | XXX XX, XXXX |
XXXXXXX XXX XXXX |
|
| XXX XX, XXXX |
XXXXXX XXX XXXX |
$XXX,XXX | |
| XXXXXXXX | XXX XX, XXXX |
XXXXXXXX XXX XXXX |
|
| XXX XX, XXXX |
XXXXXX XXX XXXX |
$XXX,XXX | |
| XXXXXXXX | XXX XX, XXXX |
XXXXXXXX XXX XXXX |
|
| XXX XX, XXXX |
XXXXXX XXX XXXX |
$XXX,XXX | |
| XXXXXXXX | XXX XX, XXXX |
XXXXXXX XXX XXXX |
|
| XXX XX, XXXX |
XXXXXX XXX XXXX |
$X,XXX,XXX | |
| XXXXXXXX | XXX XX, XXXX |
XXXXXXX XXX XXXX |
|
| XXX XX, XXXX |
XXXXXX XXX XXXX |
$X,XXX,XXX | |
| XXXXXXXX | XXX XX, XXXX |
XXXX XXX XXXX |
$XXX,XXX |
| XXX XX, XXXX |
XXXXXX XXX XXXX |
$XXX,XXX | |
| XXXXXXXX | XXX XX, XXXX |
XXXXXXX XXX XXXX |
|
| XXX XX, XXXX |
XXXXXX XXX XXXX |
$XXX,XXX |
| XXXXXXXX XXXXXXX | XXX XX, XXXX | XXX XXXX |
| XXXXXXXX XXXXXX | XXX XX, XXXX | $999,000 XXX XXXX |
| XXXXXXXX XXXXXXXX | XXX XX, XXXX | XXX XXXX |
| XXXXXXXX XXXXXX | XXX XX, XXXX | $888,000 XXX XXXX |
| XXXXXXXX XXXXXXXX | XXX XX, XXXX | XXX XXXX |
| XXXXXXXX XXXXXX | XXX XX, XXXX | $888,000 XXX XXXX |
| XXXXXXXX XXXXXXX | XXX XX, XXXX | XXX XXXX |
| XXXXXXXX XXXXXX | XXX XX, XXXX | $1,198,000 XXX XXXX |
| XXXXXXXX XXXXXXX | XXX XX, XXXX | XXX XXXX |
| XXXXXXXX XXXXXX | XXX XX, XXXX | $1,198,000 XXX XXXX |
| XXXXXXXX XXXX | XXX XX, XXXX | $680,000 XXX XXXX |
| XXXXXXXX XXXXXX | XXX XX, XXXX | $799,900 XXX XXXX |
| XXXXXXXX XXXXXXX | XXX XX, XXXX | XXX XXXX |
| XXXXXXXX XXXXXX | XXX XX, XXXX | $564,900 XXX XXXX |

E I McCulley Public School
Elementary: PublicSt Davids Public School
Elementary: PublicPort Weller Public School
Elementary: PublicLockview Public School
Elementary: PublicSt Michael Catholic Elementary School
Elementary: CatholicCrossroads Public School
Elementary: PublicThorold Secondary School
Secondary: PublicLaura Secord Secondary School
Secondary: PublicHoly Cross Catholic Secondary School
Secondary: CatholicSaint Paul Catholic High School
Secondary: CatholicGovernor Simcoe Secondary School
Secondary: PublicA N Myer Secondary School
Secondary: Public- — bath
- — bed
- — sqft
855 Line 2 Road, Niagara on the Lake, Ontario • L0S 1T0 • 108 - Virgil
- 2 bath
- 3 bed
- 1100 sqft
57 Henry Street, Niagara on the Lake, Ontario • L0S 1J0 • 108 - Virgil
- 3 bath
- 3 bed
2 Seyval Place, Niagara on the Lake, Ontario • L0S 1J0 • 108 - Virgil



