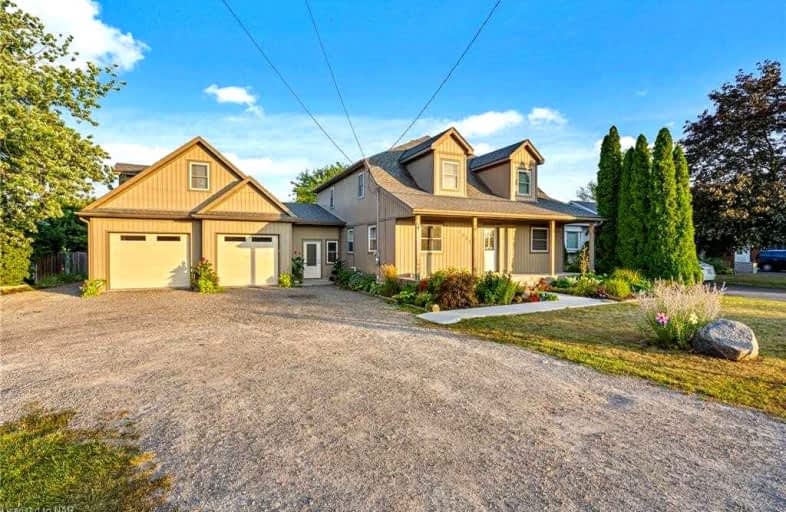Sold on Sep 01, 2021
Note: Property is not currently for sale or for rent.

-
Type: Detached
-
Style: 2-Storey
-
Size: 2500 sqft
-
Lot Size: 85 x 250 Feet
-
Age: 51-99 years
-
Taxes: $4,975 per year
-
Days on Site: 7 Days
-
Added: Aug 25, 2021 (1 week on market)
-
Updated:
-
Last Checked: 1 month ago
-
MLS®#: X5350600
-
Listed By: Re/max niagara realty ltd., brokerage
Nearly 2700 Ft. Above Grade, 3 1/2 Car Garage W/Heated Floors, 5 Bdrms & Office Above Grade, 3+1 Baths, Massive Fenced & Unspoiled Backyard Backing Onto Nothing (Complete W/Chickens In Your Yard!), Few Minute Walk To Wayne Gretzky's Winery & 6-Minute Drive To Waterfront In Old Town Niagara On The Lake.Original Home Was Just Under 1500 Sqft, Current Owners Added Onto Back Of House W/Massive Kit & Dining Rm, New Laundry Rm On Main Floor, Office & Beautiful Loft
Extras
Above Garage That Could Be 2 Bdrms Or Big Open Rec Area As Its Current Use.Work Permitted. Addition Done Approx 10 Yrs Ago&Sellers Also Built Out Garage & Redid Siding. Extensively Renovated But Room To Customize & Decorate Yourself.
Property Details
Facts for 1335 Niagara Stone Road, Niagara on the Lake
Status
Days on Market: 7
Last Status: Sold
Sold Date: Sep 01, 2021
Closed Date: Oct 29, 2021
Expiry Date: Nov 25, 2021
Sold Price: $930,000
Unavailable Date: Sep 01, 2021
Input Date: Aug 25, 2021
Prior LSC: Listing with no contract changes
Property
Status: Sale
Property Type: Detached
Style: 2-Storey
Size (sq ft): 2500
Age: 51-99
Area: Niagara on the Lake
Availability Date: Flexible
Inside
Bedrooms: 5
Bathrooms: 4
Kitchens: 1
Rooms: 15
Den/Family Room: No
Air Conditioning: Central Air
Fireplace: No
Laundry Level: Main
Washrooms: 4
Building
Basement: Full
Basement 2: Part Fin
Heat Type: Forced Air
Heat Source: Gas
Exterior: Vinyl Siding
Water Supply: Municipal
Special Designation: Unknown
Parking
Driveway: Private
Garage Spaces: 4
Garage Type: Attached
Covered Parking Spaces: 6
Total Parking Spaces: 10
Fees
Tax Year: 2020
Tax Legal Description: Plan 275, Lot 6, S/T Ntp14760, Niagara-On-The-Lake
Taxes: $4,975
Land
Cross Street: Niagara Stone Rd & C
Municipality District: Niagara-on-the-Lake
Fronting On: South
Pool: None
Sewer: Sewers
Lot Depth: 250 Feet
Lot Frontage: 85 Feet
Acres: < .50
Zoning: Ru
Rooms
Room details for 1335 Niagara Stone Road, Niagara on the Lake
| Type | Dimensions | Description |
|---|---|---|
| Living Main | 3.23 x 6.91 | |
| Br Main | 2.95 x 4.72 | |
| Office Main | 2.84 x 2.82 | |
| Laundry Main | 1.70 x 2.29 | |
| Dining Main | 3.99 x 4.44 | |
| Kitchen Main | 2.95 x 4.44 | |
| Br 2nd | 2.64 x 5.51 | |
| Br 2nd | 3.58 x 4.65 | |
| Br 2nd | 2.79 x 4.90 | |
| Master 2nd | 4.09 x 3.68 | |
| Loft 2nd | 3.58 x 14.68 | |
| Office Bsmt | 2.18 x 3.17 |
| XXXXXXXX | XXX XX, XXXX |
XXXX XXX XXXX |
$XXX,XXX |
| XXX XX, XXXX |
XXXXXX XXX XXXX |
$XXX,XXX |
| XXXXXXXX XXXX | XXX XX, XXXX | $930,000 XXX XXXX |
| XXXXXXXX XXXXXX | XXX XX, XXXX | $795,000 XXX XXXX |

E I McCulley Public School
Elementary: PublicSt Davids Public School
Elementary: PublicPort Weller Public School
Elementary: PublicLockview Public School
Elementary: PublicSt Michael Catholic Elementary School
Elementary: CatholicCrossroads Public School
Elementary: PublicThorold Secondary School
Secondary: PublicLaura Secord Secondary School
Secondary: PublicHoly Cross Catholic Secondary School
Secondary: CatholicSaint Paul Catholic High School
Secondary: CatholicGovernor Simcoe Secondary School
Secondary: PublicA N Myer Secondary School
Secondary: Public

