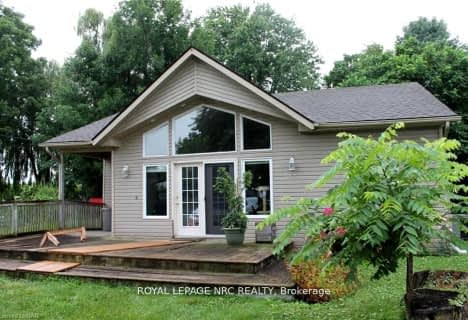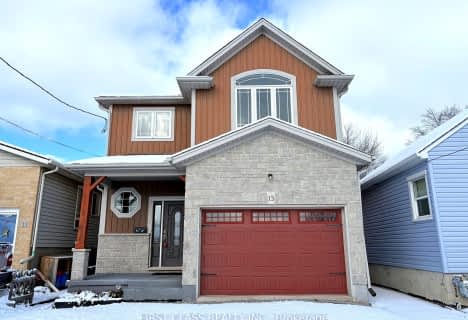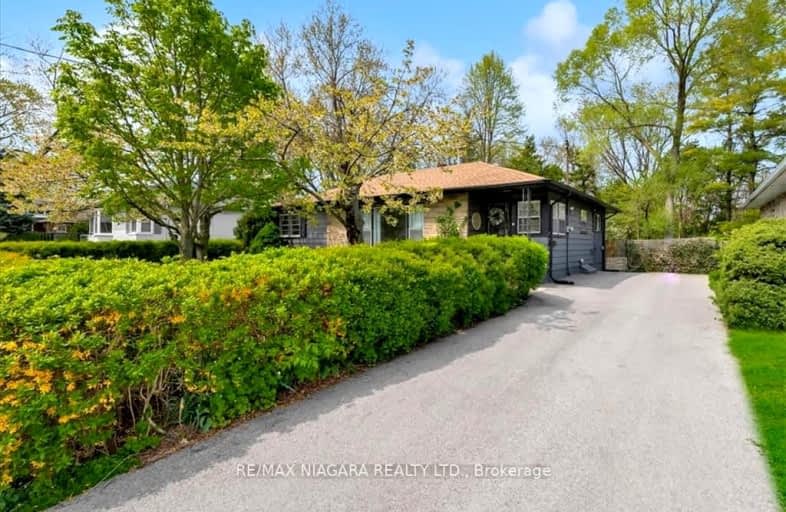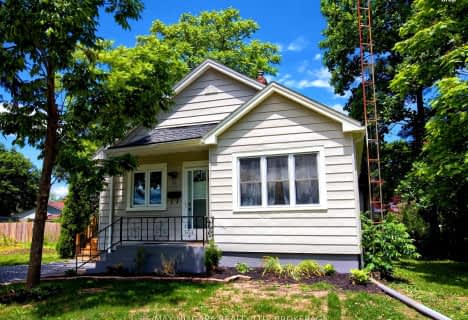
Assumption Catholic Elementary School
Elementary: CatholicCarleton Public School
Elementary: PublicPort Weller Public School
Elementary: PublicLockview Public School
Elementary: PublicPrince Philip Public School
Elementary: PublicCanadian Martyrs Catholic Elementary School
Elementary: CatholicLifetime Learning Centre Secondary School
Secondary: PublicSaint Francis Catholic Secondary School
Secondary: CatholicLaura Secord Secondary School
Secondary: PublicHoly Cross Catholic Secondary School
Secondary: CatholicEden High School
Secondary: PublicGovernor Simcoe Secondary School
Secondary: Public- 1 bath
- 2 bed
6 FIRELANE 14D Road, Niagara on the Lake, Ontario • L0S 1J0 • 102 - Lakeshore
- — bath
- — bed
- — sqft
74 Beamer Avenue, St. Catharines, Ontario • L2M 2L3 • 441 - Bunting/Linwell
- 2 bath
- 2 bed
- 700 sqft
22 1/2 Durham Drive, St. Catharines, Ontario • L2M 1B9 • 436 - Port Weller
- 1 bath
- 2 bed
5 Firelane 13b Road, Niagara on the Lake, Ontario • L0S 1J0 • 102 - Lakeshore
- — bath
- — bed
- — sqft
17 A Watkins Street, St. Catharines, Ontario • L2M 1N3 • St. Catharines
- 2 bath
- 2 bed
- 1100 sqft
616 Bunting Road, St. Catharines, Ontario • L2M 2Z8 • 441 - Bunting/Linwell
- 4 bath
- 3 bed
- 1500 sqft
13 Stepney Street, St. Catharines, Ontario • L2M 1P9 • 436 - Port Weller
- 2 bath
- 3 bed
- 700 sqft
30 CARTIER Drive, St. Catharines, Ontario • L2M 2E7 • 442 - Vine/Linwell
- 2 bath
- 3 bed
- 1100 sqft
5 Chorley Avenue, St. Catharines, Ontario • L2M 2K8 • 441 - Bunting/Linwell
- 2 bath
- 2 bed
- 1100 sqft
43 Grandview Drive, St. Catharines, Ontario • L2M 1B1 • 436 - Port Weller











