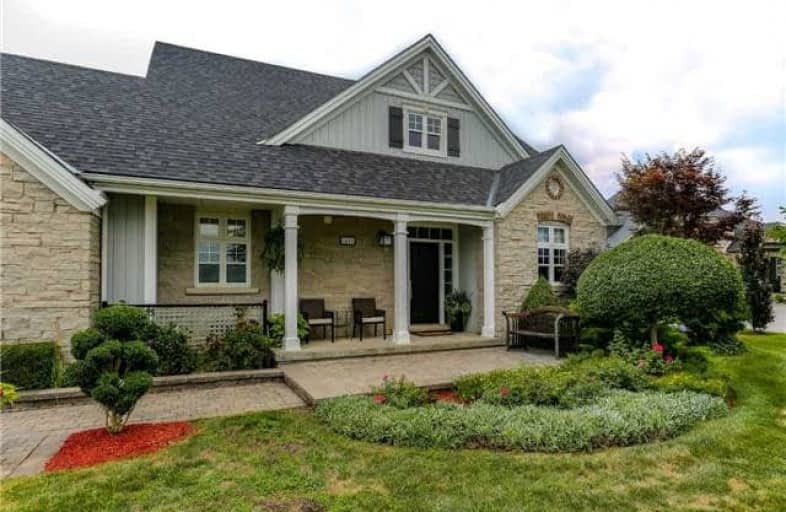Sold on Oct 19, 2018
Note: Property is not currently for sale or for rent.

-
Type: Detached
-
Style: 1 1/2 Storey
-
Size: 2500 sqft
-
Lot Size: 167 x 149.48 Feet
-
Age: No Data
-
Taxes: $5,200 per year
-
Days on Site: 69 Days
-
Added: Sep 07, 2019 (2 months on market)
-
Updated:
-
Last Checked: 1 month ago
-
MLS®#: X4216740
-
Listed By: Re/max garden city bryan grant realty, brokerage
Stunning Executive Waterfront Home Across From Vineyards In Niagara On The Lake. This Custom Made Home Features 5 Bedrooms + 4 Bathrooms. . Main Floor Master Bedroom With Large Ensuite And Walk In. Open Concept Inlaw Suite With Basement Walkout. 17 Foot Vaulted Ceilings. Gas Fireplace. Beautiful Sunsets . Every Time You Walk In The Door It Feels Like Your On Vacation . Close To Many Wineries.
Property Details
Facts for 1448 Four Mile Creek Road, Niagara on the Lake
Status
Days on Market: 69
Last Status: Sold
Sold Date: Oct 19, 2018
Closed Date: Nov 01, 2018
Expiry Date: Nov 30, 2018
Sold Price: $945,000
Unavailable Date: Oct 19, 2018
Input Date: Aug 11, 2018
Property
Status: Sale
Property Type: Detached
Style: 1 1/2 Storey
Size (sq ft): 2500
Area: Niagara on the Lake
Availability Date: Immediate
Inside
Bedrooms: 4
Bathrooms: 4
Kitchens: 1
Kitchens Plus: 1
Rooms: 10
Den/Family Room: Yes
Air Conditioning: Central Air
Fireplace: Yes
Washrooms: 4
Building
Basement: Finished
Heat Type: Forced Air
Heat Source: Gas
Exterior: Stone
Exterior: Vinyl Siding
Water Supply: Municipal
Special Designation: Unknown
Parking
Driveway: Pvt Double
Garage Spaces: 3
Garage Type: Attached
Covered Parking Spaces: 6
Total Parking Spaces: 8
Fees
Tax Year: 2018
Tax Legal Description: Pt Twp Lt 110 Niagara, Pt 1, 30R11118; Niagara On
Taxes: $5,200
Highlights
Feature: Lake/Pond
Land
Cross Street: Line 3 Rd
Municipality District: Niagara-on-the-Lake
Fronting On: North
Pool: None
Sewer: Sewers
Lot Depth: 149.48 Feet
Lot Frontage: 167 Feet
Zoning: Ra
Waterfront: Direct
Water Body Name: Niagara
Water Body Type: River
Rooms
Room details for 1448 Four Mile Creek Road, Niagara on the Lake
| Type | Dimensions | Description |
|---|---|---|
| Kitchen Main | 5.74 x 3.48 | |
| Dining Main | 3.89 x 3.61 | |
| Living Main | 6.93 x 4.34 | |
| Br Main | 4.52 x 3.81 | |
| Sunroom Main | 3.05 x 3.76 | |
| 2nd Br 2nd | 4.37 x 3.73 | |
| 3rd Br 2nd | 3.63 x 3.73 | |
| 4th Br 2nd | 3.02 x 4.01 | |
| Loft 2nd | 3.94 x 4.75 | |
| Kitchen Bsmt | 8.03 x 9.35 | |
| Utility Bsmt | 8.92 x 4.39 |
| XXXXXXXX | XXX XX, XXXX |
XXXX XXX XXXX |
$XXX,XXX |
| XXX XX, XXXX |
XXXXXX XXX XXXX |
$XXX,XXX | |
| XXXXXXXX | XXX XX, XXXX |
XXXXXXX XXX XXXX |
|
| XXX XX, XXXX |
XXXXXX XXX XXXX |
$X,XXX,XXX | |
| XXXXXXXX | XXX XX, XXXX |
XXXXXXXX XXX XXXX |
|
| XXX XX, XXXX |
XXXXXX XXX XXXX |
$X,XXX,XXX | |
| XXXXXXXX | XXX XX, XXXX |
XXXXXXX XXX XXXX |
|
| XXX XX, XXXX |
XXXXXX XXX XXXX |
$X,XXX,XXX |
| XXXXXXXX XXXX | XXX XX, XXXX | $945,000 XXX XXXX |
| XXXXXXXX XXXXXX | XXX XX, XXXX | $999,900 XXX XXXX |
| XXXXXXXX XXXXXXX | XXX XX, XXXX | XXX XXXX |
| XXXXXXXX XXXXXX | XXX XX, XXXX | $1,175,000 XXX XXXX |
| XXXXXXXX XXXXXXXX | XXX XX, XXXX | XXX XXXX |
| XXXXXXXX XXXXXX | XXX XX, XXXX | $1,175,000 XXX XXXX |
| XXXXXXXX XXXXXXX | XXX XX, XXXX | XXX XXXX |
| XXXXXXXX XXXXXX | XXX XX, XXXX | $1,350,000 XXX XXXX |

Martha Cullimore Public School
Elementary: PublicSt Davids Public School
Elementary: PublicMary Ward Catholic Elementary School
Elementary: CatholicSt Michael Catholic Elementary School
Elementary: CatholicPrince Philip Public School
Elementary: PublicCrossroads Public School
Elementary: PublicThorold Secondary School
Secondary: PublicLaura Secord Secondary School
Secondary: PublicHoly Cross Catholic Secondary School
Secondary: CatholicSaint Paul Catholic High School
Secondary: CatholicGovernor Simcoe Secondary School
Secondary: PublicA N Myer Secondary School
Secondary: Public- — bath
- — bed
- — sqft
855 Line 2 Road, Niagara on the Lake, Ontario • L0S 1T0 • 108 - Virgil
- 3 bath
- 4 bed
- 1100 sqft
5 Pine Street, Niagara on the Lake, Ontario • L0S 1T0 • 108 - Virgil




