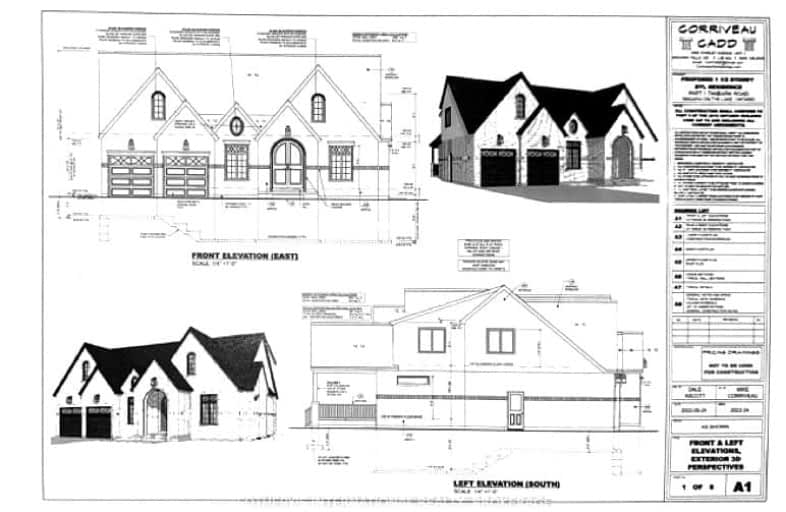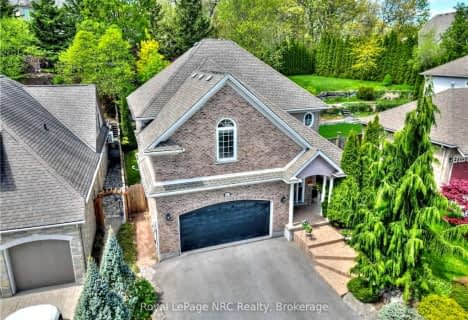Car-Dependent
- Most errands require a car.
No Nearby Transit
- Almost all errands require a car.
Somewhat Bikeable
- Most errands require a car.

Victoria Public School
Elementary: PublicMartha Cullimore Public School
Elementary: PublicSt Gabriel Lalemant Catholic Elementary School
Elementary: CatholicSt Davids Public School
Elementary: PublicMary Ward Catholic Elementary School
Elementary: CatholicPrince Philip Public School
Elementary: PublicThorold Secondary School
Secondary: PublicWestlane Secondary School
Secondary: PublicStamford Collegiate
Secondary: PublicSaint Michael Catholic High School
Secondary: CatholicSaint Paul Catholic High School
Secondary: CatholicA N Myer Secondary School
Secondary: Public-
Mount Forest Park
3.36km -
Queenston Heights Park
Niagara Pky (Portage Rd), Queenston ON L0S 1L0 4.59km -
Floral Clock
14004 Niagara Pky, Niagara-on-the-Lake ON L0S 1J0 5.02km
-
TD Canada Trust ATM
3643 Portage Rd, Niagara Falls ON L2J 2K8 4.07km -
Scotiabank
6225 Thorold Stone Rd (at Portage Rd), Niagara Falls ON L2J 1A6 4.59km -
BMO Bank of Montreal
6841 Morrison St, Niagara Falls ON L2E 2G5 5.82km
- — bath
- — bed
- — sqft
11 WOODBOURNE Court, Niagara on the Lake, Ontario • L0S 1J0 • 105 - St. Davids






