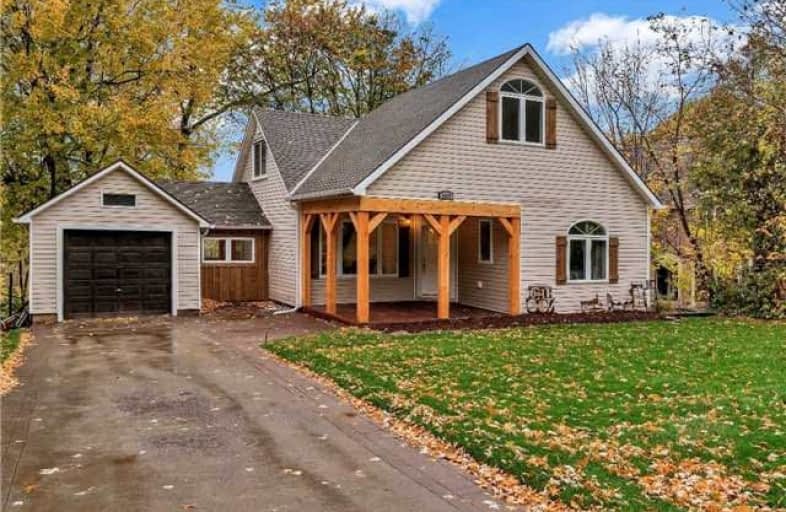Sold on Dec 21, 2017
Note: Property is not currently for sale or for rent.

-
Type: Detached
-
Style: 1 1/2 Storey
-
Size: 1500 sqft
-
Lot Size: 70 x 224 Feet
-
Age: 51-99 years
-
Taxes: $4,036 per year
-
Days on Site: 63 Days
-
Added: Sep 07, 2019 (2 months on market)
-
Updated:
-
Last Checked: 1 month ago
-
MLS®#: X3961018
-
Listed By: Realty executives plus ltd, brokerage
This Home Has Been Newly Renovated. A Must See! It Offers Newer Insulation, Updated Wiring, Plumbing, Drywall, Trim, Flooring, Lighting Fixtures, Plumbing Fixtures. Brand New Kitchen With Granite Counters & New Appliances. Brand New Bathrooms. Freshly Painted. New Ac & Furnace, New Roof. New Front Timber Structure Entry. Brand New Staircase & Railing. Fantastic New Deck (12X 40) That Offer You Beautiful Views Of The Escarpment/Toronto Skyline & Wine Country.
Extras
Fridge, Stove, Dishwasher, Electric Light Fixtures
Property Details
Facts for 2032 York Road, Niagara on the Lake
Status
Days on Market: 63
Last Status: Sold
Sold Date: Dec 21, 2017
Closed Date: Jan 26, 2018
Expiry Date: Feb 15, 2018
Sold Price: $595,000
Unavailable Date: Dec 21, 2017
Input Date: Oct 19, 2017
Property
Status: Sale
Property Type: Detached
Style: 1 1/2 Storey
Size (sq ft): 1500
Age: 51-99
Area: Niagara on the Lake
Availability Date: Immediate
Inside
Bedrooms: 3
Bathrooms: 2
Kitchens: 1
Rooms: 7
Den/Family Room: Yes
Air Conditioning: Central Air
Fireplace: No
Laundry Level: Lower
Washrooms: 2
Building
Basement: Full
Basement 2: Part Fin
Heat Type: Forced Air
Heat Source: Gas
Exterior: Vinyl Siding
Exterior: Wood
Energy Certificate: N
Water Supply: Municipal
Special Designation: Other
Parking
Driveway: Private
Garage Spaces: 1
Garage Type: Attached
Covered Parking Spaces: 3
Total Parking Spaces: 4
Fees
Tax Year: 2017
Tax Legal Description: Plan 347, Lot 11, Ptl 10
Taxes: $4,036
Highlights
Feature: Grnbelt/Cons
Feature: Rolling
Feature: Sloping
Feature: Wooded/Treed
Land
Cross Street: Qew Exit Glendale To
Municipality District: Niagara-on-the-Lake
Fronting On: North
Pool: None
Sewer: Sewers
Lot Depth: 224 Feet
Lot Frontage: 70 Feet
Lot Irregularities: 70X224 Imp
Acres: < .50
Zoning: R1
Additional Media
- Virtual Tour: http://www.mhv.properties/2032-york-road-MLS.html
Rooms
Room details for 2032 York Road, Niagara on the Lake
| Type | Dimensions | Description |
|---|---|---|
| Living Ground | 6.10 x 4.27 | |
| Dining Ground | 3.05 x 3.35 | |
| Kitchen Ground | 4.88 x 3.43 | |
| Master Ground | 3.51 x 4.04 | |
| 2nd Br 2nd | 5.18 x 3.51 | |
| Br 2nd | 2.97 x 3.61 | |
| Br 2nd | 3.05 x 3.65 | |
| 4 Pc Bath | - | |
| 2 Pc Bath | - |
| XXXXXXXX | XXX XX, XXXX |
XXXX XXX XXXX |
$XXX,XXX |
| XXX XX, XXXX |
XXXXXX XXX XXXX |
$XXX,XXX |
| XXXXXXXX XXXX | XXX XX, XXXX | $595,000 XXX XXXX |
| XXXXXXXX XXXXXX | XXX XX, XXXX | $599,900 XXX XXXX |

Victoria Public School
Elementary: PublicSimcoe Street Public School
Elementary: PublicMartha Cullimore Public School
Elementary: PublicSt Gabriel Lalemant Catholic Elementary School
Elementary: CatholicSt Patrick Catholic Elementary School
Elementary: CatholicSt Davids Public School
Elementary: PublicThorold Secondary School
Secondary: PublicWestlane Secondary School
Secondary: PublicStamford Collegiate
Secondary: PublicSaint Michael Catholic High School
Secondary: CatholicSaint Paul Catholic High School
Secondary: CatholicA N Myer Secondary School
Secondary: Public- 2 bath
- 3 bed
- 1100 sqft
5811 Hillcrest Crescent, Niagara Falls, Ontario • L2J 2A8 • 205 - Church's Lane



