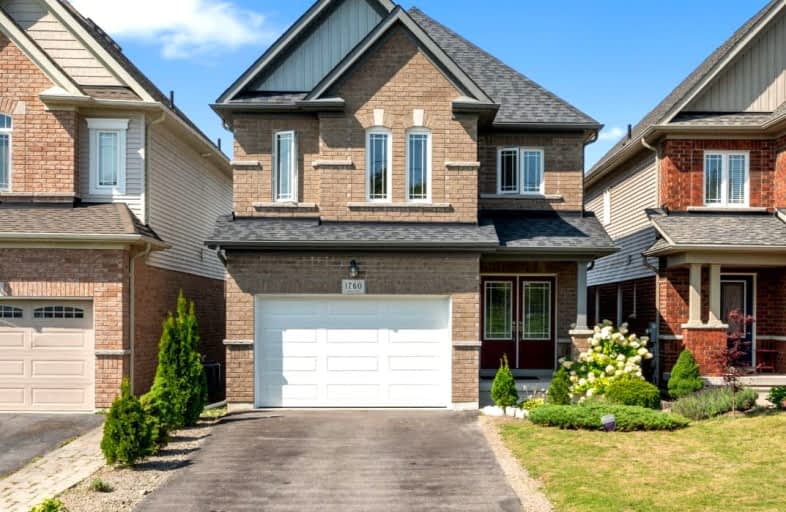
Video Tour

Jeanne Sauvé Public School
Elementary: Public
0.59 km
Father Joseph Venini Catholic School
Elementary: Catholic
1.40 km
Kedron Public School
Elementary: Public
0.96 km
St Joseph Catholic School
Elementary: Catholic
1.79 km
St John Bosco Catholic School
Elementary: Catholic
0.54 km
Sherwood Public School
Elementary: Public
0.52 km
Father Donald MacLellan Catholic Sec Sch Catholic School
Secondary: Catholic
4.82 km
Monsignor Paul Dwyer Catholic High School
Secondary: Catholic
4.60 km
R S Mclaughlin Collegiate and Vocational Institute
Secondary: Public
4.89 km
Eastdale Collegiate and Vocational Institute
Secondary: Public
4.56 km
O'Neill Collegiate and Vocational Institute
Secondary: Public
4.61 km
Maxwell Heights Secondary School
Secondary: Public
1.00 km










