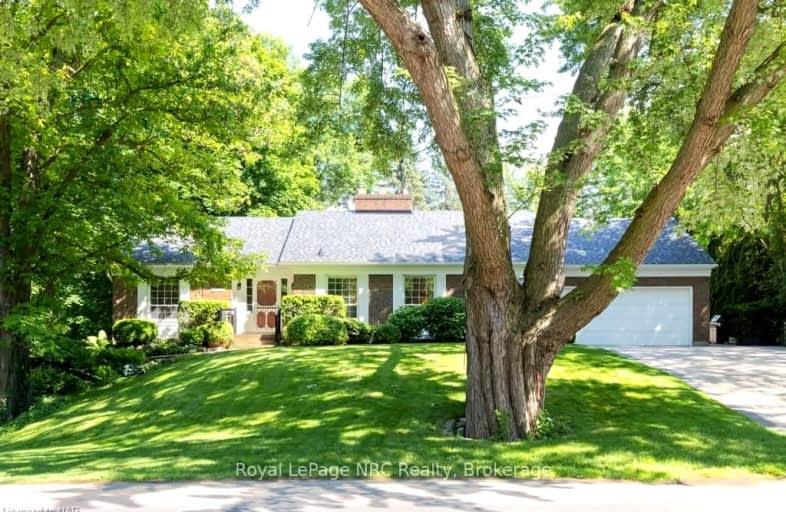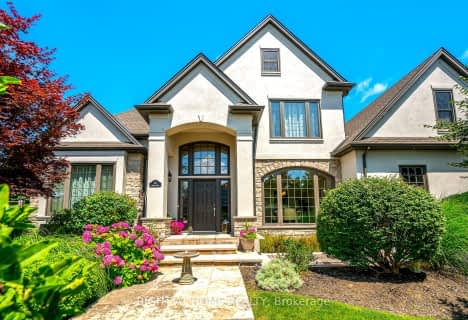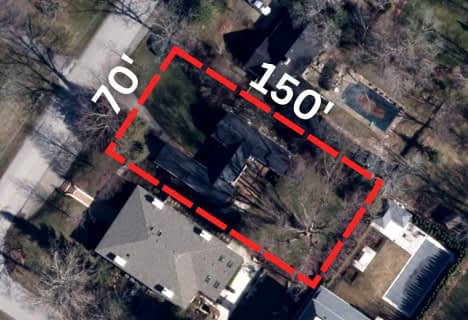Somewhat Walkable
- Some errands can be accomplished on foot.
No Nearby Transit
- Almost all errands require a car.
Bikeable
- Some errands can be accomplished on bike.

Victoria Public School
Elementary: PublicMartha Cullimore Public School
Elementary: PublicSt Davids Public School
Elementary: PublicMary Ward Catholic Elementary School
Elementary: CatholicSt Michael Catholic Elementary School
Elementary: CatholicCrossroads Public School
Elementary: PublicLaura Secord Secondary School
Secondary: PublicHoly Cross Catholic Secondary School
Secondary: CatholicStamford Collegiate
Secondary: PublicSaint Paul Catholic High School
Secondary: CatholicGovernor Simcoe Secondary School
Secondary: PublicA N Myer Secondary School
Secondary: Public-
Simcoe Park
169 King St, Niagara-on-the-Lake ON L0S 1J0 0.78km -
Queen's Royal Park
45 Front St, Niagara-on-the-Lake ON L0S 1J0 0.84km -
Ann Mcdonald Memorial Park
Niagara-on-the-Lake ON L0S 1J0 0.92km
-
BMO Bank of Montreal
91 Queen St, Niagara-on-the-Lake ON L0S 1J0 0.52km -
The Exchange House
14154 Niagara River Pky, Niagara-on-the-Lake ON L0S 1J0 3.45km -
TD Canada Trust Branch and ATM
1585 Niagara Stone Rd, Virgil ON L0S 1T0 4.72km
- 4 bath
- 4 bed
- 2000 sqft
38 Colonel Butler Crescent, Niagara on the Lake, Ontario • L0S 1J0 • 101 - Town
- 4 bath
- 4 bed
- 3000 sqft
611 Simcoe Street, Niagara on the Lake, Ontario • L0S 1J0 • 101 - Town
- 4 bath
- 4 bed
- 2500 sqft
4 Meritage Lane, Niagara on the Lake, Ontario • L0S 1J0 • Niagara-on-the-Lake
- 3 bath
- 3 bed
- 2000 sqft
82 Brock Street, Niagara on the Lake, Ontario • L0S 1J0 • Niagara-on-the-Lake












