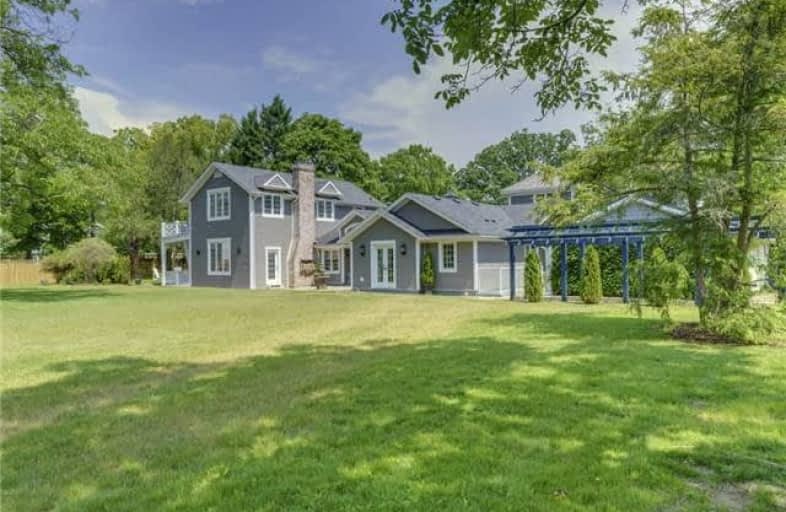Removed on Dec 31, 2018
Note: Property is not currently for sale or for rent.

-
Type: Detached
-
Style: 2-Storey
-
Size: 3000 sqft
-
Lot Size: 195.72 x 209.33 Feet
-
Age: 6-15 years
-
Taxes: $9,585 per year
-
Days on Site: 191 Days
-
Added: Sep 07, 2019 (6 months on market)
-
Updated:
-
Last Checked: 2 hours ago
-
MLS®#: X4110314
-
Listed By: Sotheby`s international realty canada, brokerage
Located On Almost One Acre This Estate Home Was Largely Rebuilt In 2012. Designed With Two Distinct Wings. One With A Stately Great Room With Walk Out To A Gracious Porch. The Larger Master Suite Has A Walk Out To A Private Deck. The Modern Kitchen Offers Granite Counters & A Large Island. The Second Wing Offers A Private Space For Family Or Guests With A Separate Entrance, Family Room, 3 Bedrooms With Ensuite Baths & A 4th Bedroom. The Lower Level Features
Extras
A Recroom With A Walk Up Entrance. Perfect For A Home Office Where One Can Meet With Clients. There Are Also Exercise And Laundry Rooms. Steps To The Lake, Golf, The Shops Of The Old Town And Theaters. Make The Move To Niagara.
Property Details
Facts for 421 Johnson Street, Niagara on the Lake
Status
Days on Market: 191
Sold Date: Feb 06, 2025
Closed Date: Nov 30, -0001
Expiry Date: Dec 31, 2018
Unavailable Date: Nov 30, -0001
Input Date: Apr 28, 2018
Prior LSC: Listing with no contract changes
Property
Status: Sale
Property Type: Detached
Style: 2-Storey
Size (sq ft): 3000
Age: 6-15
Area: Niagara on the Lake
Availability Date: 60-90 Days
Inside
Bedrooms: 5
Bathrooms: 6
Kitchens: 1
Rooms: 12
Den/Family Room: Yes
Air Conditioning: Central Air
Fireplace: Yes
Washrooms: 6
Building
Basement: Finished
Basement 2: Part Bsmt
Heat Type: Forced Air
Heat Source: Gas
Exterior: Wood
Water Supply: Municipal
Special Designation: Unknown
Other Structures: Garden Shed
Parking
Driveway: Private
Garage Spaces: 2
Garage Type: Detached
Covered Parking Spaces: 4
Total Parking Spaces: 6
Fees
Tax Year: 2017
Tax Legal Description: Part Of Lots 87 And 88, Plan Tp86, Parts 1, 2 And
Taxes: $9,585
Land
Cross Street: Hwy 55, Left On John
Municipality District: Niagara-on-the-Lake
Fronting On: North
Pool: None
Sewer: Sewers
Lot Depth: 209.33 Feet
Lot Frontage: 195.72 Feet
Acres: .50-1.99
Additional Media
- Virtual Tour: http://www.homesmedia.ca/jaime-da-silva/421-johnson-st-niagara-on-the-lake/
Rooms
Room details for 421 Johnson Street, Niagara on the Lake
| Type | Dimensions | Description |
|---|---|---|
| Living Main | 5.89 x 5.94 | Combined W/Dining, Hardwood Floor, Fireplace |
| Dining Main | 3.86 x 5.94 | Combined W/Living, Hardwood Floor, W/O To Porch |
| Kitchen Main | 3.81 x 6.55 | Granite Counter, Galley Kitchen, Skylight |
| Master 2nd | 5.94 x 7.37 | W/O To Balcony, W/I Closet, Ensuite Bath |
| Family Main | 4.50 x 6.88 | |
| 2nd Br Main | 3.66 x 3.89 | 4 Pc Ensuite |
| 3rd Br Main | 3.61 x 3.66 | 4 Pc Ensuite |
| 4th Br Main | 3.40 x 3.43 | 3 Pc Bath |
| 5th Br Main | 3.56 x 3.73 | |
| Rec Bsmt | 3.61 x 5.89 | Walk-Up |
| Exercise Bsmt | 2.31 x 2.95 | |
| Laundry Bsmt | 3.05 x 3.35 |
| XXXXXXXX | XXX XX, XXXX |
XXXXXXX XXX XXXX |
|
| XXX XX, XXXX |
XXXXXX XXX XXXX |
$X,XXX,XXX |
| XXXXXXXX XXXXXXX | XXX XX, XXXX | XXX XXXX |
| XXXXXXXX XXXXXX | XXX XX, XXXX | $2,595,000 XXX XXXX |

Victoria Public School
Elementary: PublicMartha Cullimore Public School
Elementary: PublicSt Davids Public School
Elementary: PublicMary Ward Catholic Elementary School
Elementary: CatholicSt Michael Catholic Elementary School
Elementary: CatholicCrossroads Public School
Elementary: PublicLaura Secord Secondary School
Secondary: PublicHoly Cross Catholic Secondary School
Secondary: CatholicStamford Collegiate
Secondary: PublicSaint Paul Catholic High School
Secondary: CatholicGovernor Simcoe Secondary School
Secondary: PublicA N Myer Secondary School
Secondary: Public

