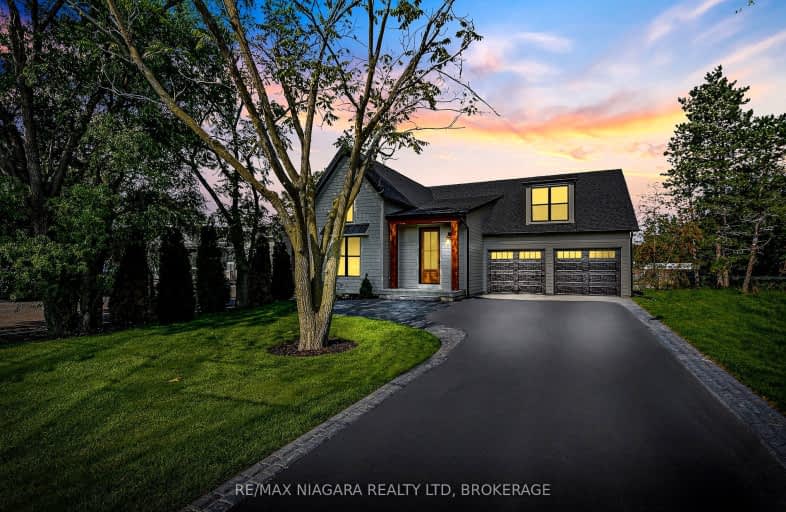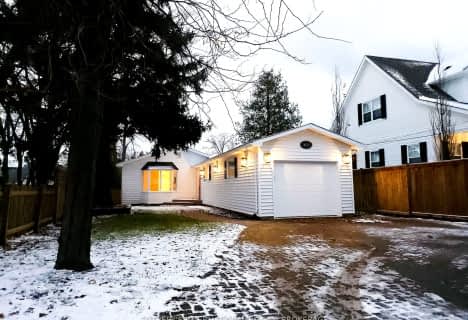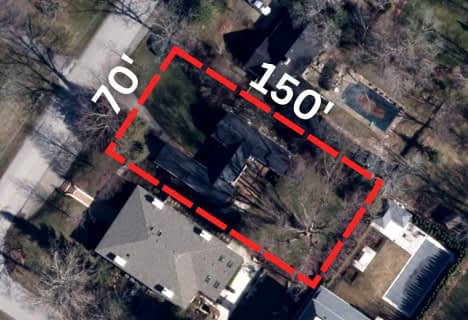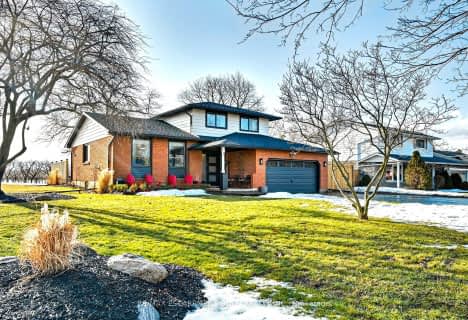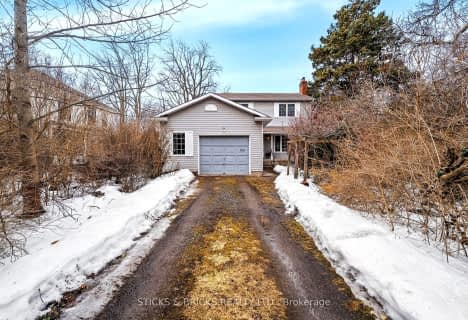Somewhat Walkable
- Some errands can be accomplished on foot.
No Nearby Transit
- Almost all errands require a car.
Bikeable
- Some errands can be accomplished on bike.

Victoria Public School
Elementary: PublicMartha Cullimore Public School
Elementary: PublicSt Davids Public School
Elementary: PublicMary Ward Catholic Elementary School
Elementary: CatholicSt Michael Catholic Elementary School
Elementary: CatholicCrossroads Public School
Elementary: PublicLaura Secord Secondary School
Secondary: PublicHoly Cross Catholic Secondary School
Secondary: CatholicStamford Collegiate
Secondary: PublicSaint Paul Catholic High School
Secondary: CatholicGovernor Simcoe Secondary School
Secondary: PublicA N Myer Secondary School
Secondary: Public-
Butler's Sports Bar
284 Mary St, Niagara-on-the-Lake, ON L0S 1J0 0.14km -
Sandtrap Pub & Grill
358 Mary Street, Niagara-on-the-Lake, ON L0S 1J0 0.19km -
Ruffinos Pasta Bar & Grill
242 Mary Street, Niagara-on-the-Lake, ON L0S 1J0 0.22km
-
Tim Hortons
443 Mississauga Street, Niagara-On-The-Lake, ON L0S 1J0 0.16km -
Soko Bakery Cafe
358 Mary Street, Niagara-on-the-Lake, ON L0S 1J0 0.18km -
Willow Cakes and Pastries
242 Mary Street, Niagara-on-the-Lake, ON L0S 1J0 0.27km
-
GoodLife Fitness
366 Bunting Road, St. Catharines, ON L2M 3Y6 12.56km -
Kiernan Fitness Center
5795 Lewiston Rd 13.57km -
GoodLife Fitness
3703 Portage Rd, Niagara Falls, ON L2J 2K8 15.07km
-
Simpson's Apothecary Pharmasave
233 King Street, Niagara on the Lake, ON L0S 1J0 1.12km -
Rite Aid
214 Lockport St 3.09km -
CVS Pharmacy
795 Center St 10.05km
-
Butler's Sports Bar
284 Mary St, Niagara-on-the-Lake, ON L0S 1J0 0.14km -
Sandtrap Pub & Grill
358 Mary Street, Niagara-on-the-Lake, ON L0S 1J0 0.19km -
Willow Cakes and Pastries
242 Mary Street, Niagara-on-the-Lake, ON L0S 1J0 0.27km
-
Outlet Collection at Niagara
300 Taylor Road, Niagara-on-the-lake, ON L0S 1J0 12.86km -
Grantham Plaza
400 Scott Street, St Catharines, ON L2M 3W4 13.65km -
Scott Vine Plaza
350 Scott Street, St. Catharines, ON L2N 6T4 14.08km
-
Hendriks Valu-Mart
130 Queen Street, Niagara-on-the-Lake, ON L0S 1J0 0.87km -
Kurtz Orchards
16006 Niagara Pkwy, Niagara-ON-the-Lake, ON L0S 2.83km -
Sanger Farms
852 Lockport St 5.55km
-
LCBO
20 Queen Street, Niagara-on-the-Lake, ON L0S 1J0 1.11km -
LCBO
5389 Ferry Street, Niagara Falls, ON L2G 1R9 18.32km -
LCBO
7481 Oakwood Drive, Niagara Falls, ON 21.02km
-
Enns Battery & Tire
2207 Four Mile Creek Road, Niagara-on-the-Lake, ON L0S 1J0 3.43km -
Coppins Service Center
550 Center St 9.76km -
Stella's Regional Fireplace Specialists
118 Dunkirk Road, St Catharines, ON L2P 3H5 14.21km
-
Landmark Cinemas
221 Glendale Avenue, St Catharines, ON L2T 2K9 17.35km -
Legends Of Niagara Falls 3D/4D Movie Theater
5200 Robinson Street, Niagara Falls, ON L2G 2A2 18.68km -
Niagara Adventure Theater
1 Prospect Pointe 18.75km
-
Niagara-On-The-Lake Public Library
10 Anderson Lane, Niagara-on-the-Lake, ON L0S 1J0 0.76km -
Youngstown Free Library
240 Lockport St 3.14km -
Lewiston Public Library
305 S 8th St 10.27km
-
Mount St Mary's Hospital of Niagara Falls
5300 Military Rd 11.99km -
DeGraff Memorial Hospital
445 Tremont St 31.25km -
Welland County General Hospital
65 3rd St, Welland, ON L3B 33.22km
-
Ryerson Park
Niagara-on-the-Lake ON 0.99km -
Rye Heritage Park Nolt
728 Rye St, Niagara-on-the-Lake ON L0S 1J0 1.15km -
The Commoms Dog Park
Niagara-on-the-Lake ON 1.19km
-
HSBC Bank ATM
300 Bunting Rd, St Catharines ON L2M 7X3 13.06km -
PenFinancial Credit Union
300 Bunting Rd, St. Catharines ON L2M 7X3 13.06km -
CIBC
442 Niagara St (Scott St.), St. Catharines ON L2M 4W3 13.44km
- 2 bath
- 3 bed
32 The Promenade Road, Niagara on the Lake, Ontario • L0S 1J0 • 101 - Town
- 4 bath
- 2 bed
- 2000 sqft
123 John Street West, Niagara on the Lake, Ontario • L0S 1J0 • 101 - Town
- 3 bath
- 3 bed
- 1100 sqft
7 Garrison Village Drive, Niagara on the Lake, Ontario • L0S 1J0 • 102 - Lakeshore
- 4 bath
- 4 bed
- 2500 sqft
4 Meritage Lane, Niagara on the Lake, Ontario • L0S 1J0 • Niagara-on-the-Lake
- 3 bath
- 3 bed
- 1500 sqft
19 The Promenade, Niagara on the Lake, Ontario • L0S 1J0 • 101 - Town
