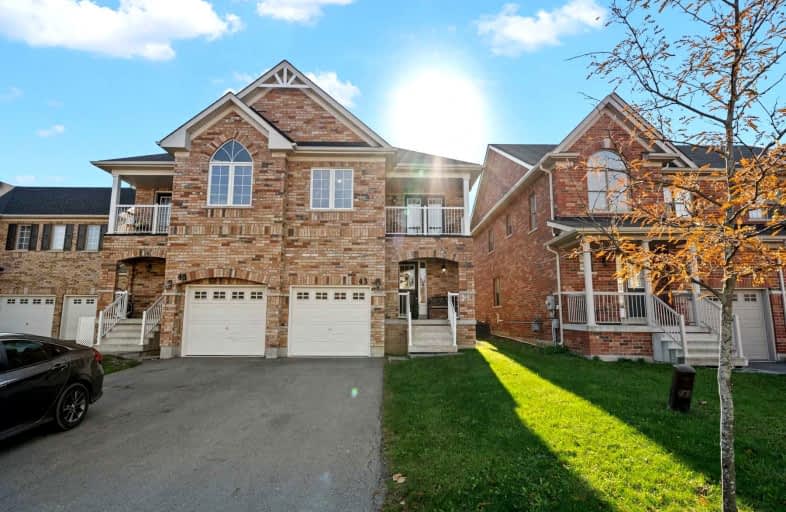Sold on Nov 12, 2021
Note: Property is not currently for sale or for rent.

-
Type: Semi-Detached
-
Style: 2-Storey
-
Size: 2000 sqft
-
Lot Size: 25.06 x 114.95 Feet
-
Age: 6-15 years
-
Taxes: $3,831 per year
-
Days on Site: 2 Days
-
Added: Nov 10, 2021 (2 days on market)
-
Updated:
-
Last Checked: 1 month ago
-
MLS®#: X5429790
-
Listed By: Royal lepage terrequity realty, brokerage
Beautiful Semi Over 2,000 Sqft (Mpac) In A Quiet Cul-De-Sac In Niagara On The Green, A Charming Oasis Close To Royal Niagara Golf Club And Ideal For Families And Students. Minutes To Qew, Outlet Mall, Niagara College, And More. It Features 6 Spacious Bedrooms, 4 Of Which With W/I Closets. 2nd Flr Terrace, Master Ensuite, And Eat-In Kitchen. South-Facing Great Rm With Vaulted Ceilings, Gas Fireplace, And Tall Windows! A Must See!
Extras
New Dishwasher, Freshly Painted Throughout, Newer Deck. Prof Waterproofed Bsmt. Great Investment For Student Rental Or Single Family
Property Details
Facts for 43 Haynes Court, Niagara on the Lake
Status
Days on Market: 2
Last Status: Sold
Sold Date: Nov 12, 2021
Closed Date: Dec 15, 2021
Expiry Date: Feb 10, 2022
Sold Price: $710,000
Unavailable Date: Nov 12, 2021
Input Date: Nov 11, 2021
Prior LSC: Listing with no contract changes
Property
Status: Sale
Property Type: Semi-Detached
Style: 2-Storey
Size (sq ft): 2000
Age: 6-15
Area: Niagara on the Lake
Availability Date: Immediate
Assessment Amount: $372,000
Assessment Year: 2021
Inside
Bedrooms: 4
Bedrooms Plus: 2
Bathrooms: 4
Kitchens: 1
Rooms: 8
Den/Family Room: Yes
Air Conditioning: Central Air
Fireplace: Yes
Central Vacuum: Y
Washrooms: 4
Building
Basement: Finished
Heat Type: Forced Air
Heat Source: Gas
Exterior: Brick
Water Supply: Municipal
Special Designation: Unknown
Parking
Driveway: Pvt Double
Garage Spaces: 1
Garage Type: Attached
Covered Parking Spaces: 2
Total Parking Spaces: 3
Fees
Tax Year: 2021
Tax Legal Description: See Remarks
Taxes: $3,831
Highlights
Feature: Cul De Sac
Feature: Fenced Yard
Feature: Golf
Feature: Park
Feature: Rec Centre
Feature: School
Land
Cross Street: Glendale Ave & Griff
Municipality District: Niagara-on-the-Lake
Fronting On: South
Parcel Number: 464161744
Pool: None
Sewer: Sewers
Lot Depth: 114.95 Feet
Lot Frontage: 25.06 Feet
Zoning: Rm5
Additional Media
- Virtual Tour: https://my.matterport.com/show/?m=2GroniiCSXu
Rooms
Room details for 43 Haynes Court, Niagara on the Lake
| Type | Dimensions | Description |
|---|---|---|
| Living Main | - | Fireplace |
| Kitchen Main | - | Combined W/Dining, W/O To Yard |
| Family Main | - | |
| Bathroom Main | - | 2 Pc Bath |
| Prim Bdrm 2nd | - | 4 Pc Ensuite, W/I Closet |
| 2nd Br 2nd | - | Closet |
| 3rd Br 2nd | - | W/I Closet |
| 4th Br 2nd | - | W/I Closet |
| 5th Br Lower | - | W/I Closet |
| Great Rm Lower | - | |
| Bathroom Lower | - | 4 Pc Bath |
| Br Lower | - | W/I Closet |

| XXXXXXXX | XXX XX, XXXX |
XXXX XXX XXXX |
$XXX,XXX |
| XXX XX, XXXX |
XXXXXX XXX XXXX |
$XXX,XXX | |
| XXXXXXXX | XXX XX, XXXX |
XXXXXXX XXX XXXX |
|
| XXX XX, XXXX |
XXXXXX XXX XXXX |
$XXX,XXX |
| XXXXXXXX XXXX | XXX XX, XXXX | $710,000 XXX XXXX |
| XXXXXXXX XXXXXX | XXX XX, XXXX | $579,999 XXX XXXX |
| XXXXXXXX XXXXXXX | XXX XX, XXXX | XXX XXXX |
| XXXXXXXX XXXXXX | XXX XX, XXXX | $439,000 XXX XXXX |

St Theresa Catholic Elementary School
Elementary: CatholicPrince of Wales Public School
Elementary: PublicApplewood Public School
Elementary: PublicSt Christopher Catholic Elementary School
Elementary: CatholicFerndale Public School
Elementary: PublicJeanne Sauve Public School
Elementary: PublicThorold Secondary School
Secondary: PublicLaura Secord Secondary School
Secondary: PublicHoly Cross Catholic Secondary School
Secondary: CatholicSaint Paul Catholic High School
Secondary: CatholicSir Winston Churchill Secondary School
Secondary: PublicDenis Morris Catholic High School
Secondary: Catholic
