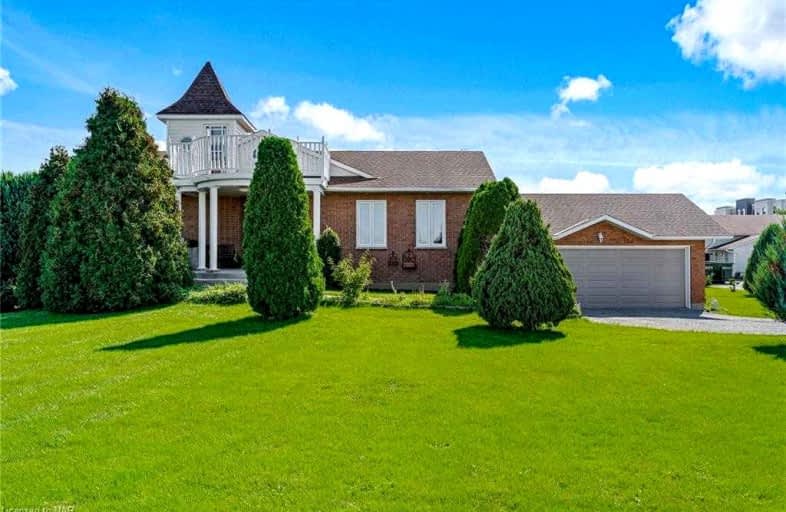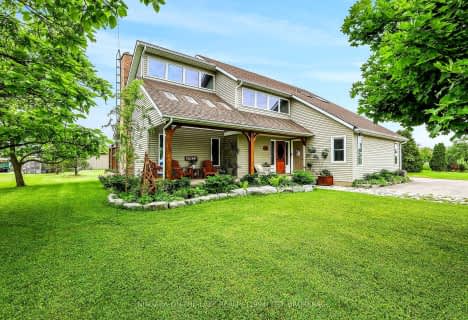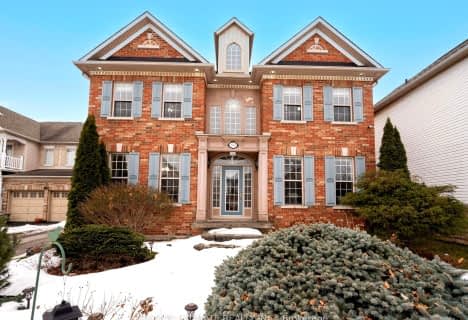
St Theresa Catholic Elementary School
Elementary: CatholicApplewood Public School
Elementary: PublicE I McCulley Public School
Elementary: PublicSt Christopher Catholic Elementary School
Elementary: CatholicSt Michael Catholic Elementary School
Elementary: CatholicJeanne Sauve Public School
Elementary: PublicThorold Secondary School
Secondary: PublicLaura Secord Secondary School
Secondary: PublicHoly Cross Catholic Secondary School
Secondary: CatholicSaint Paul Catholic High School
Secondary: CatholicSir Winston Churchill Secondary School
Secondary: PublicA N Myer Secondary School
Secondary: Public- 4 bath
- 4 bed
162 Cole Crescent, Niagara on the Lake, Ontario • L0S 1J0 • 107 - Glendale




