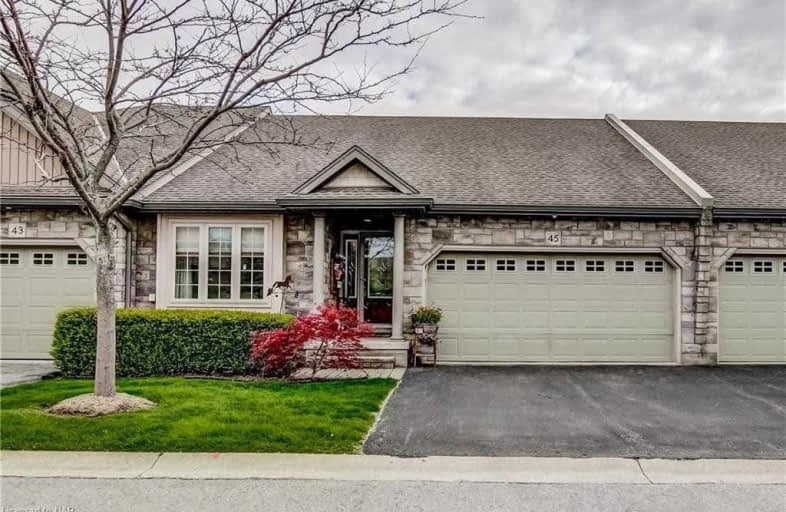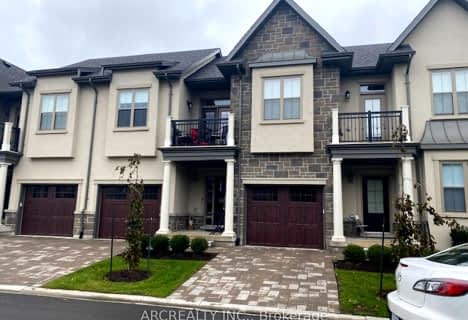
St Davids Public School
Elementary: PublicMary Ward Catholic Elementary School
Elementary: CatholicLockview Public School
Elementary: PublicSt Michael Catholic Elementary School
Elementary: CatholicPrince Philip Public School
Elementary: PublicCrossroads Public School
Elementary: PublicThorold Secondary School
Secondary: PublicLaura Secord Secondary School
Secondary: PublicHoly Cross Catholic Secondary School
Secondary: CatholicSaint Paul Catholic High School
Secondary: CatholicGovernor Simcoe Secondary School
Secondary: PublicA N Myer Secondary School
Secondary: Public- — bath
- — bed
- — sqft
7 PEACHTREE Lane, Niagara on the Lake, Ontario • L0S 1T0 • 108 - Virgil
- 2 bath
- 2 bed
- 1400 sqft
TH 9-678 LINE 2 Road, Niagara on the Lake, Ontario • L0S 1T0 • 108 - Virgil
- 3 bath
- 2 bed
- 1200 sqft
TH 11-678 Line 2 Road, Niagara on the Lake, Ontario • L0S 1T0 • 108 - Virgil
- 3 bath
- 2 bed
- 1600 sqft
53 ABERDEEN Lane South, Niagara on the Lake, Ontario • L0S 1J0 • 101 - Town
- 3 bath
- 3 bed
- 1400 sqft
12-21 Loretta Drive, Niagara on the Lake, Ontario • L0S 1T0 • 108 - Virgil
- 3 bath
- 2 bed
- 1800 sqft
6 St. Andrews Lane South, Niagara on the Lake, Ontario • L0S 1J0 • 101 - Town
- 3 bath
- 4 bed
- 1800 sqft
12 George Manor, Niagara on the Lake, Ontario • L0S 1J0 • Niagara-on-the-Lake
- 3 bath
- 2 bed
- 1200 sqft
03-1448 Niagara Stone Road, Niagara on the Lake, Ontario • L0S 1J0 • 108 - Virgil










