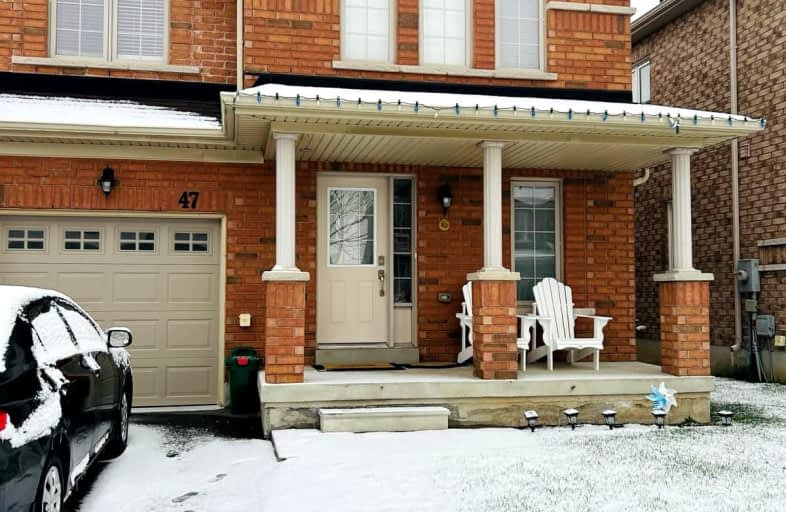Car-Dependent
- Almost all errands require a car.
Some Transit
- Most errands require a car.
Bikeable
- Some errands can be accomplished on bike.

St Theresa Catholic Elementary School
Elementary: CatholicPrince of Wales Public School
Elementary: PublicApplewood Public School
Elementary: PublicSt Christopher Catholic Elementary School
Elementary: CatholicFerndale Public School
Elementary: PublicJeanne Sauve Public School
Elementary: PublicThorold Secondary School
Secondary: PublicSt Catharines Collegiate Institute and Vocational School
Secondary: PublicLaura Secord Secondary School
Secondary: PublicHoly Cross Catholic Secondary School
Secondary: CatholicSir Winston Churchill Secondary School
Secondary: PublicDenis Morris Catholic High School
Secondary: Catholic-
Kernahan Park
St. Catharines ON 3.29km -
Douglas Park
St. Catharines ON 3.34km -
Treeview Park
2A Via Del Monte (Allanburg Road), St. Catharines ON 3.5km
-
Continental Currency Exchange Canada Ltd
221 Glendale Ave (in The Pen Centre), St. Catharines ON L2T 2K9 4.07km -
HSBC ATM
491 York Rd, Niagara on the Lake ON L0S 1J0 1.66km -
President's Choice Financial ATM
221 Glendale Ave, St. Catharines ON L2T 2K9 4.16km



