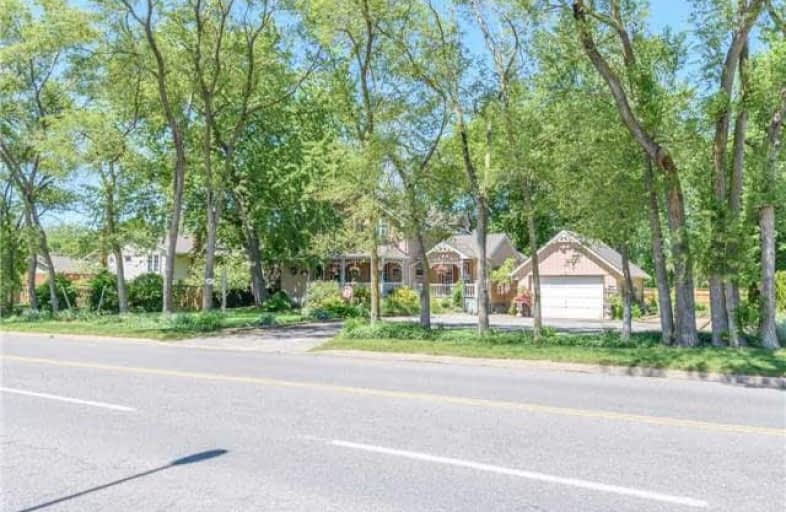Sold on Nov 11, 2017
Note: Property is not currently for sale or for rent.

-
Type: Detached
-
Style: 1 1/2 Storey
-
Size: 2000 sqft
-
Lot Size: 98.56 x 120 Feet
-
Age: No Data
-
Taxes: $4,468 per year
-
Days on Site: 40 Days
-
Added: Sep 07, 2019 (1 month on market)
-
Updated:
-
Last Checked: 1 month ago
-
MLS®#: X3945589
-
Listed By: Re/max escarpment realty inc., brokerage
Beautifully Maintained Home Featuring Custom Kitchen, Master Suite On Main Flr, Lrg Famrm W/Walkout To Deck And Lrg Backyard. All Bedrms Have Ensuites. Minutes To Town And Bike Trails. Currently Operated As Ashgrove Cottage B&B. Updates Include Interior Finishes, Perennial Gardens, Appliances, Kitchen Cabinets, Wiring, Sprinkler System & Garage Shingles.
Extras
See Attached Schedule C For Full List Of Inclusions. Water Heater Is Rental.
Property Details
Facts for 487 Mississagua Street, Niagara on the Lake
Status
Days on Market: 40
Last Status: Sold
Sold Date: Nov 11, 2017
Closed Date: Jan 17, 2018
Expiry Date: Jan 31, 2018
Sold Price: $840,000
Unavailable Date: Nov 11, 2017
Input Date: Oct 03, 2017
Property
Status: Sale
Property Type: Detached
Style: 1 1/2 Storey
Size (sq ft): 2000
Area: Niagara on the Lake
Availability Date: Tba
Inside
Bedrooms: 4
Bathrooms: 4
Kitchens: 1
Rooms: 9
Den/Family Room: No
Air Conditioning: Central Air
Fireplace: Yes
Washrooms: 4
Building
Basement: Finished
Basement 2: Full
Heat Type: Forced Air
Heat Source: Gas
Exterior: Stucco/Plaster
Water Supply: Municipal
Special Designation: Unknown
Parking
Driveway: Private
Garage Spaces: 1
Garage Type: Detached
Covered Parking Spaces: 7
Total Parking Spaces: 8
Fees
Tax Year: 2017
Tax Legal Description: Pt Lt 291, 314Tppl86 Niagara Pt113 0R 1804
Taxes: $4,468
Land
Cross Street: Mississauga & Mary S
Municipality District: Niagara-on-the-Lake
Fronting On: West
Pool: None
Sewer: Sewers
Lot Depth: 120 Feet
Lot Frontage: 98.56 Feet
Acres: < .50
Rooms
Room details for 487 Mississagua Street, Niagara on the Lake
| Type | Dimensions | Description |
|---|---|---|
| Kitchen Main | 6.74 x 3.57 | |
| Living Main | 5.24 x 3.96 | |
| Dining Main | 3.23 x 2.93 | |
| Family Main | 4.15 x 7.32 | |
| Master Main | 4.42 x 3.66 | |
| Bathroom Main | - | 4 Pc Ensuite |
| Br 2nd | 3.84 x 3.54 | |
| Br 2nd | 3.84 x 3.44 | |
| Br 2nd | 3.90 x 3.44 | |
| Bathroom 2nd | - | 3 Pc Ensuite |
| Bathroom 2nd | - | 3 Pc Ensuite |
| Bathroom 2nd | - | 4 Pc Bath |
| XXXXXXXX | XXX XX, XXXX |
XXXX XXX XXXX |
$XXX,XXX |
| XXX XX, XXXX |
XXXXXX XXX XXXX |
$XXX,XXX |
| XXXXXXXX XXXX | XXX XX, XXXX | $840,000 XXX XXXX |
| XXXXXXXX XXXXXX | XXX XX, XXXX | $854,900 XXX XXXX |

Victoria Public School
Elementary: PublicMartha Cullimore Public School
Elementary: PublicSt Davids Public School
Elementary: PublicMary Ward Catholic Elementary School
Elementary: CatholicSt Michael Catholic Elementary School
Elementary: CatholicCrossroads Public School
Elementary: PublicLaura Secord Secondary School
Secondary: PublicHoly Cross Catholic Secondary School
Secondary: CatholicStamford Collegiate
Secondary: PublicSaint Paul Catholic High School
Secondary: CatholicGovernor Simcoe Secondary School
Secondary: PublicA N Myer Secondary School
Secondary: Public- 2 bath
- 4 bed
5 Wilberforce Avenue, Niagara on the Lake, Ontario • L0S 1J0 • Niagara-on-the-Lake



