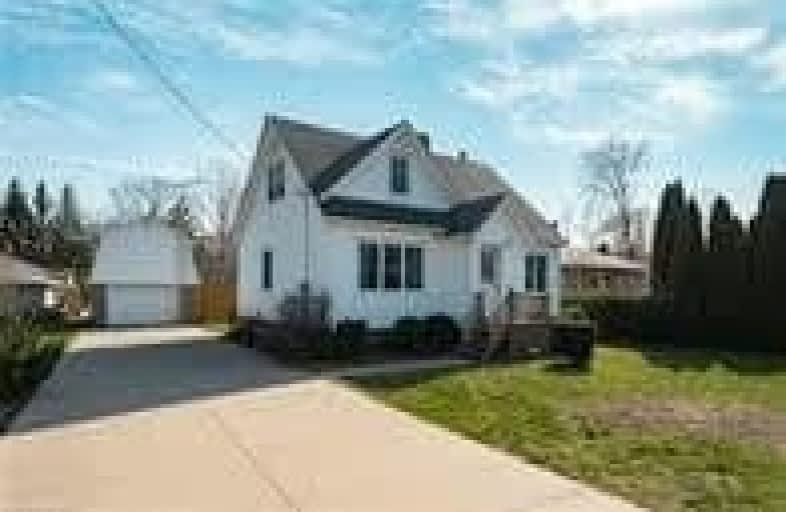Sold on Apr 19, 2021
Note: Property is not currently for sale or for rent.

-
Type: Detached
-
Style: 1 1/2 Storey
-
Lot Size: 68 x 322.2
-
Age: 51-99 years
-
Taxes: $2,868 per year
-
Days on Site: 7 Days
-
Added: Dec 20, 2024 (1 week on market)
-
Updated:
-
Last Checked: 1 month ago
-
MLS®#: X8512218
-
Listed By: Boldt realty inc., brokerage
COUNTRY LIVING in the heart of small town Virgil yet close to all amenities and only 5 Minutes to Old Town Niagara On The Lake! Well built original owner 1320 sq ft 1.5 storey home that stands on a fantastic 68' x 322' pie shaped lot & get this... backs onto FOUR MILE CREEK... water front... right! Enjoy the gardens, fruit trees, camp fires in the summer evenings & skate down the creek in the winter. The light filled living & dining room have updated hardwood floors, main floor bedroom has the original hardwood as does the additional 3 bedrooms upstairs along with a 2 pc bath. The kitchen is large & opens to the dining area with so much potential to make this your own. There is a 4 pc bath ready for your makeover on this level as well. The basement is partially finished, has high ceilings & another room/den space that was used as an office getaway for the computer enthusiast. The laundry is in the good size utility area which also has a cool shower built into a separate corner area. Lets talk about the solid 27' x 15' garage/barn with hydro & a fully functional walk up loft that was used as a hobby/work shop area but could also be deemed a dedicated man cave or she shed! The extra reinforced double concrete driveway has room for about 10 cars. Updated windows throughout as are the roof shingles. The High efficient furnace is older but is running well as is the C/A. Who wouldn't want the great curb appeal & country feel that is so close to wineries, sought after restaurants, banks, hardware & grocery stores, etc. Virgil is a charming community that definitely has it all! Come make this your new home!
Property Details
Facts for 583 Line 1 Road, Niagara on the Lake
Status
Days on Market: 7
Last Status: Sold
Sold Date: Apr 19, 2021
Closed Date: Jul 15, 2021
Expiry Date: Jul 31, 2021
Sold Price: $702,000
Unavailable Date: Apr 19, 2021
Input Date: Apr 12, 2021
Prior LSC: Sold
Property
Status: Sale
Property Type: Detached
Style: 1 1/2 Storey
Age: 51-99
Area: Niagara on the Lake
Community: 108 - Virgil
Availability Date: IMMED
Assessment Amount: $278,000
Assessment Year: 2021
Inside
Bedrooms: 4
Bathrooms: 3
Kitchens: 1
Rooms: 9
Air Conditioning: Central Air
Fireplace: No
Washrooms: 3
Building
Basement: Full
Basement 2: Part Fin
Heat Type: Forced Air
Heat Source: Gas
Exterior: Vinyl Siding
Elevator: N
Water Supply: Municipal
Special Designation: Unknown
Parking
Driveway: Other
Garage Spaces: 1
Garage Type: Detached
Covered Parking Spaces: 8
Total Parking Spaces: 9
Fees
Tax Year: 2020
Tax Legal Description: PT TWP LT 118 NIAGARA AS IN RO97904; NIAGARA-ON-THE-LAKE
Taxes: $2,868
Land
Cross Street: Corner of Four Mile
Municipality District: Niagara-on-the-Lake
Fronting On: North
Parcel Number: 463850011
Pool: None
Sewer: Sewers
Lot Depth: 322.2
Lot Frontage: 68
Acres: < .50
Zoning: R1
Rooms
Room details for 583 Line 1 Road, Niagara on the Lake
| Type | Dimensions | Description |
|---|---|---|
| Living Main | 3.91 x 5.58 | |
| Dining Main | 2.71 x 5.99 | |
| Kitchen Main | 4.52 x 3.81 | |
| Br Main | 4.62 x 5.63 | |
| Bathroom Main | - | |
| Br 2nd | 3.04 x 5.08 | |
| Br 2nd | 2.41 x 4.36 | |
| Br 2nd | 3.55 x 4.41 | |
| Bathroom 2nd | - | |
| Rec Bsmt | 5.33 x 8.78 | |
| Office Bsmt | 2.71 x 4.16 | |
| Laundry Bsmt | 2.99 x 5.99 |
| XXXXXXXX | XXX XX, XXXX |
XXXX XXX XXXX |
$XXX,XXX |
| XXX XX, XXXX |
XXXXXX XXX XXXX |
$XXX,XXX |
| XXXXXXXX XXXX | XXX XX, XXXX | $702,000 XXX XXXX |
| XXXXXXXX XXXXXX | XXX XX, XXXX | $549,900 XXX XXXX |

E I McCulley Public School
Elementary: PublicSt Davids Public School
Elementary: PublicPort Weller Public School
Elementary: PublicLockview Public School
Elementary: PublicSt Michael Catholic Elementary School
Elementary: CatholicCrossroads Public School
Elementary: PublicThorold Secondary School
Secondary: PublicLaura Secord Secondary School
Secondary: PublicHoly Cross Catholic Secondary School
Secondary: CatholicSaint Paul Catholic High School
Secondary: CatholicGovernor Simcoe Secondary School
Secondary: PublicA N Myer Secondary School
Secondary: Public