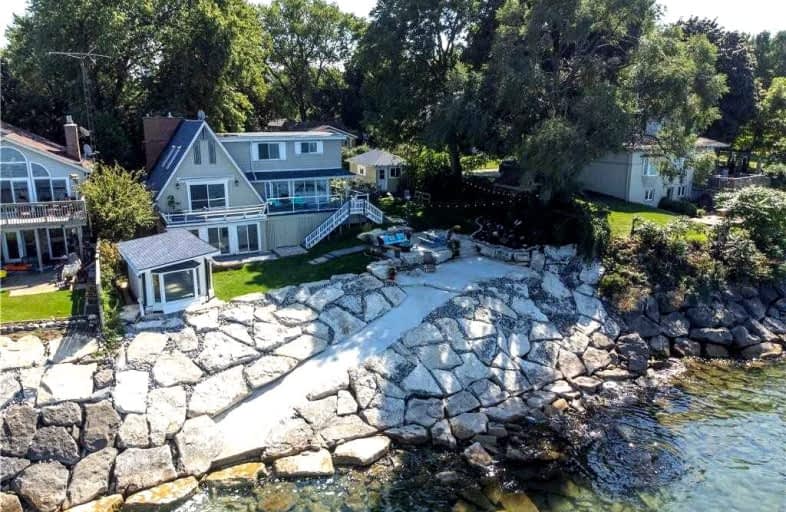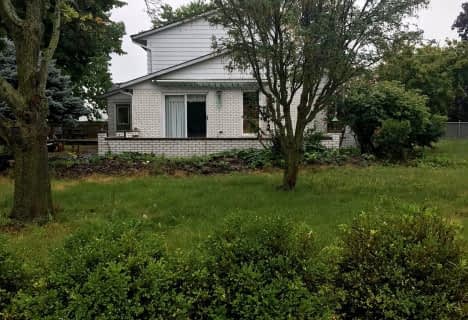Sold on Oct 05, 2022
Note: Property is not currently for sale or for rent.

-
Type: Detached
-
Style: 2-Storey
-
Size: 1500 sqft
-
Lot Size: 91.99 x 110 Feet
-
Age: 31-50 years
-
Taxes: $6,292 per year
-
Days on Site: 20 Days
-
Added: Sep 15, 2022 (2 weeks on market)
-
Updated:
-
Last Checked: 1 month ago
-
MLS®#: X5766057
-
Listed By: Re/max escarpment realty inc., brokerage
Welcome To 6 Firelane 14F, A Beautiful Waterfront Paradise In Prestigious Niagara-On-The-Lake With Gorgeous Views Of Toronto! The Opportunity To Own Just Shy Of 100 Feet Of Water Frontage In Notl Is Rare, Especially With Straight And Private Access To The Lake With A Newly Installed Waterfront Protection Ramp, An Upgrade Worth Over $150,000. Upon Entering The Water, You Are Met With Shallow Areas Of The Lake And The Biodiversity Creates Beautiful Blue, Green And Turquoise Colours Which Can Be Enjoyed From One Of The Many Outdoor Seating Areas, Or Right From The Inside Of The Home As There Are Views Of The Lake From Every Level. At Night, This Waterfront Paradise Offers Amazing Views Of The Lights Of Toronto. This 3 Bedroom + Loft Space, 2 Bathroom 2 Storey A-Frame Is Located On A Quiet And Peaceful Cul-De-Sac But Offers Close Proximity To All That Notl & The Niagara Region Has To Offer. View Matterport Below & Video Here: Https://Www.Youtube.Com/Watch?v=wklqd3N7Kny.
Extras
Niagara-On-The-Lake Is Well Known For Its Many Wineries, Is Home To The Shaw Festival, And Is Located Only 25 Minutes From Niagara Falls, 30 Minutes From The Usa Border, And Is A Quick Drive To The Highway - The Location Can't Be Beat!
Property Details
Facts for 6 Firelane 14F Road, Niagara on the Lake
Status
Days on Market: 20
Last Status: Sold
Sold Date: Oct 05, 2022
Closed Date: Nov 16, 2022
Expiry Date: Nov 30, 2022
Sold Price: $1,688,500
Unavailable Date: Oct 05, 2022
Input Date: Sep 16, 2022
Property
Status: Sale
Property Type: Detached
Style: 2-Storey
Size (sq ft): 1500
Age: 31-50
Area: Niagara on the Lake
Availability Date: Flexible/Tbd
Assessment Amount: $643,000
Assessment Year: 2016
Inside
Bedrooms: 3
Bathrooms: 2
Kitchens: 1
Rooms: 8
Den/Family Room: Yes
Air Conditioning: Central Air
Fireplace: Yes
Washrooms: 2
Utilities
Gas: Yes
Telephone: Yes
Building
Basement: Finished
Basement 2: Part Fin
Heat Type: Forced Air
Heat Source: Gas
Exterior: Alum Siding
Exterior: Wood
Water Supply Type: Cistern
Water Supply: Other
Special Designation: Unknown
Other Structures: Garden Shed
Parking
Driveway: Private
Garage Spaces: 1
Garage Type: Detached
Covered Parking Spaces: 3
Total Parking Spaces: 4
Fees
Tax Year: 2021
Tax Legal Description: Pt Lt 19 Cp Pl 5 Grantham As In Ro293884*
Taxes: $6,292
Highlights
Feature: Clear View
Feature: Cul De Sac
Feature: Hospital
Feature: Lake Access
Feature: Lake/Pond
Feature: Waterfront
Land
Cross Street: Mcnab Rd To Firelane
Municipality District: Niagara-on-the-Lake
Fronting On: West
Parcel Number: 463650003
Pool: None
Sewer: Septic
Lot Depth: 110 Feet
Lot Frontage: 91.99 Feet
Lot Irregularities: Irregular
Acres: < .50
Zoning: A
Waterfront: Direct
Water Body Name: Ontario
Water Body Type: Lake
Water Frontage: 27
Access To Property: Highway
Water Features: Boat Launch
Water Features: Watrfrnt-Deeded
Shoreline: Rocky
Shoreline Allowance: None
Shoreline Exposure: Nw
Water Delivery Features: Uv System
Water Delivery Features: Water Treatmnt
Additional Media
- Virtual Tour: https://my.matterport.com/show/?m=1xUN2ETJR82
Rooms
Room details for 6 Firelane 14F Road, Niagara on the Lake
| Type | Dimensions | Description |
|---|---|---|
| Bathroom Main | 2.97 x 2.84 | 3 Pc Bath, Cathedral Ceiling, Sliding Doors |
| Br Main | 3.96 x 3.86 | |
| Kitchen Main | 6.30 x 3.40 | |
| Living Main | 8.61 x 9.27 | Combined W/Dining |
| Foyer Main | 0.91 x 2.13 | |
| Bathroom 2nd | 3.15 x 1.60 | 3 Pc Bath, W/I Closet |
| Br 2nd | 3.15 x 3.94 | W/I Closet |
| Br 2nd | 4.01 x 4.50 | W/O To Balcony |
| Loft 2nd | 6.43 x 5.49 | |
| Sunroom Bsmt | 2.26 x 5.94 | Sliding Doors, W/O To Deck |
| Family Bsmt | 5.77 x 6.22 | W/O To Deck |
| Laundry Bsmt | 3.86 x 5.21 |

| XXXXXXXX | XXX XX, XXXX |
XXXX XXX XXXX |
$X,XXX,XXX |
| XXX XX, XXXX |
XXXXXX XXX XXXX |
$X,XXX,XXX | |
| XXXXXXXX | XXX XX, XXXX |
XXXXXXX XXX XXXX |
|
| XXX XX, XXXX |
XXXXXX XXX XXXX |
$X,XXX,XXX | |
| XXXXXXXX | XXX XX, XXXX |
XXXXXXXX XXX XXXX |
|
| XXX XX, XXXX |
XXXXXX XXX XXXX |
$XXX,XXX | |
| XXXXXXXX | XXX XX, XXXX |
XXXXXXX XXX XXXX |
|
| XXX XX, XXXX |
XXXXXX XXX XXXX |
$X,XXX,XXX | |
| XXXXXXXX | XXX XX, XXXX |
XXXXXXXX XXX XXXX |
|
| XXX XX, XXXX |
XXXXXX XXX XXXX |
$X,XXX,XXX |
| XXXXXXXX XXXX | XXX XX, XXXX | $1,688,500 XXX XXXX |
| XXXXXXXX XXXXXX | XXX XX, XXXX | $1,799,999 XXX XXXX |
| XXXXXXXX XXXXXXX | XXX XX, XXXX | XXX XXXX |
| XXXXXXXX XXXXXX | XXX XX, XXXX | $1,030,900 XXX XXXX |
| XXXXXXXX XXXXXXXX | XXX XX, XXXX | XXX XXXX |
| XXXXXXXX XXXXXX | XXX XX, XXXX | $999,900 XXX XXXX |
| XXXXXXXX XXXXXXX | XXX XX, XXXX | XXX XXXX |
| XXXXXXXX XXXXXX | XXX XX, XXXX | $1,068,000 XXX XXXX |
| XXXXXXXX XXXXXXXX | XXX XX, XXXX | XXX XXXX |
| XXXXXXXX XXXXXX | XXX XX, XXXX | $1,100,000 XXX XXXX |

Assumption Catholic Elementary School
Elementary: CatholicPort Weller Public School
Elementary: PublicLockview Public School
Elementary: PublicSt Michael Catholic Elementary School
Elementary: CatholicPrince Philip Public School
Elementary: PublicCanadian Martyrs Catholic Elementary School
Elementary: CatholicLifetime Learning Centre Secondary School
Secondary: PublicSaint Francis Catholic Secondary School
Secondary: CatholicLaura Secord Secondary School
Secondary: PublicHoly Cross Catholic Secondary School
Secondary: CatholicEden High School
Secondary: PublicGovernor Simcoe Secondary School
Secondary: Public- 3 bath
- 4 bed
376 Read Road, St. Catharines, Ontario • L2R 7K6 • St. Catharines
- 4 bath
- 3 bed
6 Firelane 6A, Niagara on the Lake, Ontario • L0S 1J0 • 102 - Lakeshore
- — bath
- — bed
12 Firelane 13A Road, Niagara on the Lake, Ontario • L0S 1J0 • 102 - Lakeshore




