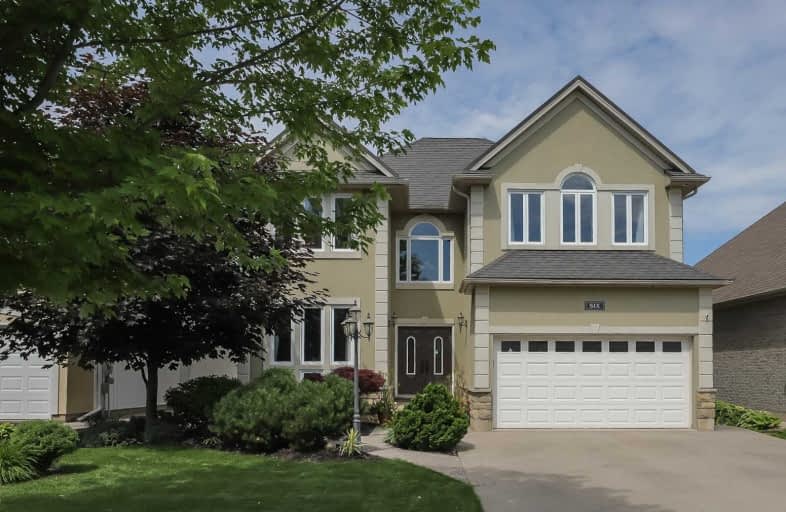Inactive on Sep 30, 2019
Note: Property is not currently for sale or for rent.

-
Type: Detached
-
Style: 2-Storey
-
Size: 2500 sqft
-
Lot Size: 49.2 x 112 Feet
-
Age: 6-15 years
-
Taxes: $4,986 per year
-
Days on Site: 92 Days
-
Added: Oct 01, 2019 (3 months on market)
-
Updated:
-
Last Checked: 1 month ago
-
MLS®#: X4532710
-
Listed By: Niagara-on-the-lake realty (1994) ltd., brokerage
Executive, Custom-Built, 4 Bed Home On Mature Tree-Lined, Quiet Street. Open Concept Home W/ Maple Floors, Wide Hallways, Open Stairs. Dinning Room Designed For Formal Entertaining Or Casual Family Gatherings. Natural Light Thoughout This Home From A Walls Of Architecturally Designed Windows. Great Rom W/ 18 Ft Ceilings And Joins A Large Open Concept Kitchen, Over 20 Ft Of Granite. Ovesized Master Suite
Extras
Fully Finished Lower Level With Rec Room And Games Room Loaded With Extras, Cat 5 Wiring, Surround Sound Wiring, Metal Shingle Roof, Low Maintenance Back Yard**Interboard Listing: Niagara R.E. Assoc**
Property Details
Facts for 6 Fisher Drive, Niagara on the Lake
Status
Days on Market: 92
Last Status: Expired
Sold Date: May 13, 2025
Closed Date: Nov 30, -0001
Expiry Date: Sep 30, 2019
Unavailable Date: Sep 30, 2019
Input Date: Jul 30, 2019
Prior LSC: Listing with no contract changes
Property
Status: Sale
Property Type: Detached
Style: 2-Storey
Size (sq ft): 2500
Age: 6-15
Area: Niagara on the Lake
Inside
Bedrooms: 4
Bathrooms: 5
Kitchens: 1
Rooms: 9
Den/Family Room: No
Air Conditioning: Central Air
Fireplace: Yes
Washrooms: 5
Building
Basement: Finished
Basement 2: Full
Heat Type: Forced Air
Heat Source: Gas
Exterior: Stone
Exterior: Stucco/Plaster
Water Supply: Municipal
Special Designation: Unknown
Other Structures: Garden Shed
Parking
Driveway: Pvt Double
Garage Spaces: 2
Garage Type: Attached
Covered Parking Spaces: 4
Total Parking Spaces: 6
Fees
Tax Year: 2018
Tax Legal Description: Lot 97, Plan 30M304; S/T Easementfor Re-Entry As
Taxes: $4,986
Highlights
Feature: Fenced Yard
Feature: Park
Feature: School
Land
Cross Street: Niagara Stone Rd / L
Municipality District: Niagara-on-the-Lake
Fronting On: West
Pool: None
Sewer: Sewers
Lot Depth: 112 Feet
Lot Frontage: 49.2 Feet
Acres: < .50
Additional Media
- Virtual Tour: http://www.myvisuallistings.com/pfs/283370
Rooms
Room details for 6 Fisher Drive, Niagara on the Lake
| Type | Dimensions | Description |
|---|---|---|
| Great Rm Ground | 4.65 x 6.68 | Hardwood Floor, Vaulted Ceiling, Gas Fireplace |
| Kitchen Ground | 4.65 x 3.15 | Tile Floor, Granite Counter |
| Dining Ground | 2.82 x 5.77 | Coffered Ceiling, Hardwood Floor |
| Living Ground | 3.30 x 4.39 | Hardwood Floor |
| 2nd Br Ground | 2.92 x 4.70 | Ensuite Bath, Hardwood Floor |
| Master 2nd | 5.05 x 5.56 | Ensuite Bath, Hardwood Floor, Double Closet |
| 3rd Br 2nd | 3.43 x 3.76 | Hardwood Floor |
| 4th Br 2nd | 2.95 x 3.33 | Hardwood Floor |
| Foyer 2nd | 3.05 x 3.45 | Hardwood Floor |
| Laundry Bsmt | 2.82 x 4.34 | Tile Floor, Laundry Sink |
| Rec Bsmt | 4.70 x 9.58 | Wet Bar |
| Games Bsmt | 3.56 x 4.98 |
| XXXXXXXX | XXX XX, XXXX |
XXXXXXXX XXX XXXX |
|
| XXX XX, XXXX |
XXXXXX XXX XXXX |
$XXX,XXX | |
| XXXXXXXX | XXX XX, XXXX |
XXXXXXX XXX XXXX |
|
| XXX XX, XXXX |
XXXXXX XXX XXXX |
$XXX,XXX | |
| XXXXXXXX | XXX XX, XXXX |
XXXX XXX XXXX |
$XXX,XXX |
| XXX XX, XXXX |
XXXXXX XXX XXXX |
$XXX,XXX |
| XXXXXXXX XXXXXXXX | XXX XX, XXXX | XXX XXXX |
| XXXXXXXX XXXXXX | XXX XX, XXXX | $799,999 XXX XXXX |
| XXXXXXXX XXXXXXX | XXX XX, XXXX | XXX XXXX |
| XXXXXXXX XXXXXX | XXX XX, XXXX | $785,000 XXX XXXX |
| XXXXXXXX XXXX | XXX XX, XXXX | $650,000 XXX XXXX |
| XXXXXXXX XXXXXX | XXX XX, XXXX | $650,000 XXX XXXX |

Martha Cullimore Public School
Elementary: PublicSt Davids Public School
Elementary: PublicMary Ward Catholic Elementary School
Elementary: CatholicSt Michael Catholic Elementary School
Elementary: CatholicPrince Philip Public School
Elementary: PublicCrossroads Public School
Elementary: PublicThorold Secondary School
Secondary: PublicLaura Secord Secondary School
Secondary: PublicHoly Cross Catholic Secondary School
Secondary: CatholicSaint Paul Catholic High School
Secondary: CatholicGovernor Simcoe Secondary School
Secondary: PublicA N Myer Secondary School
Secondary: Public- — bath
- — bed
- — sqft
855 Line 2 Road, Niagara on the Lake, Ontario • L0S 1T0 • 108 - Virgil
- 3 bath
- 4 bed
- 1100 sqft
5 Pine Street, Niagara on the Lake, Ontario • L0S 1T0 • 108 - Virgil




