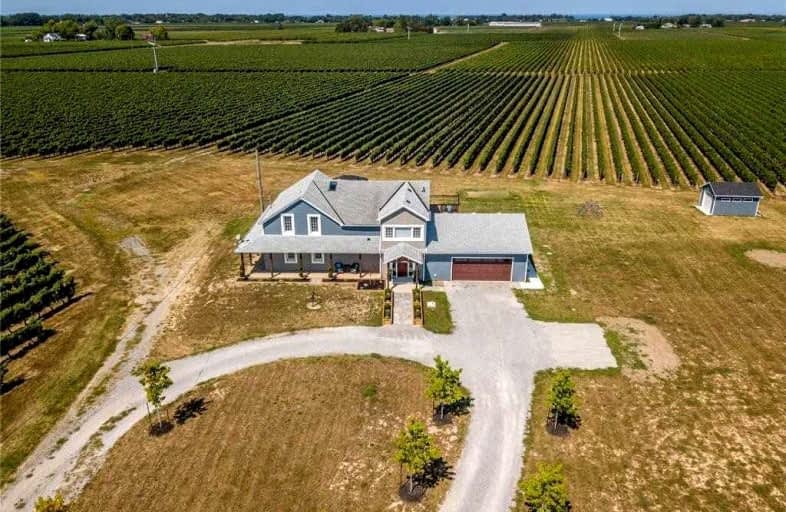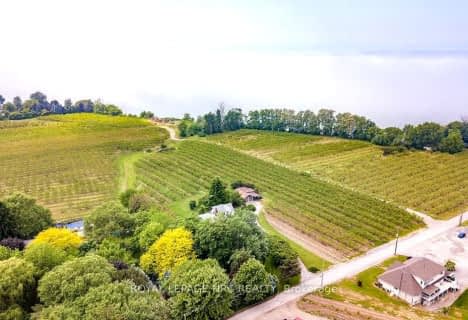Sold on Sep 02, 2021
Note: Property is not currently for sale or for rent.

-
Type: Detached
-
Style: 2-Storey
-
Size: 2500 sqft
-
Lot Size: 200 x 385.74 Feet
-
Age: No Data
-
Taxes: $3,339 per year
-
Days on Site: 6 Days
-
Added: Aug 27, 2021 (6 days on market)
-
Updated:
-
Last Checked: 1 month ago
-
MLS®#: X5353039
-
Listed By: Re/max niagara realty ltd., brokerage
This Is The Niagara Wine Country Dream Life Location! Originally Built In 1895 This Massive Farmhouse Has Been Fully Renovated While Maintaining Its Country Charm. Chef's Kitchen Finished W/ Hand-Scraped Hardwood Floors, Distressed Country White Quiet Close Cabinetry Plus Quartz Countertops, Custom Hood, Wine Bar And Island W/ Sink That Takes Full Advantage Of The Amazing Vineyard Views! The Dining Room Features A Two-Storey Wall Of Windows And A Cozy Gas
Extras
Fireplace. Edrooms With Vaulted Ceilings And The Primary Boasts A Walk-In Closet And 5 Piece Ensuite With Soaker Tub And Picture Window, Hotel-Style Toilet Set Up.
Property Details
Facts for 606 Scott Street, Niagara on the Lake
Status
Days on Market: 6
Last Status: Sold
Sold Date: Sep 02, 2021
Closed Date: Nov 29, 2021
Expiry Date: Nov 30, 2021
Sold Price: $1,395,000
Unavailable Date: Sep 02, 2021
Input Date: Aug 27, 2021
Property
Status: Sale
Property Type: Detached
Style: 2-Storey
Size (sq ft): 2500
Area: Niagara on the Lake
Availability Date: 90 + Days
Inside
Bedrooms: 4
Bathrooms: 3
Kitchens: 1
Rooms: 13
Den/Family Room: No
Air Conditioning: Central Air
Fireplace: Yes
Washrooms: 3
Building
Basement: Part Bsmt
Basement 2: Unfinished
Heat Type: Forced Air
Heat Source: Propane
Exterior: Stucco/Plaster
Exterior: Vinyl Siding
Water Supply: Well
Special Designation: Unknown
Parking
Driveway: Private
Garage Spaces: 2
Garage Type: Attached
Covered Parking Spaces: 10
Total Parking Spaces: 12
Fees
Tax Year: 2020
Tax Legal Description: Pt Lt 97 Cp Pl 5 Grantham Pt 1, 30R6643; Niagara-
Taxes: $3,339
Land
Cross Street: On Scott Btwn Irvine
Municipality District: Niagara-on-the-Lake
Fronting On: North
Pool: None
Sewer: Septic
Lot Depth: 385.74 Feet
Lot Frontage: 200 Feet
Acres: .50-1.99
Zoning: R(A)
Rooms
Room details for 606 Scott Street, Niagara on the Lake
| Type | Dimensions | Description |
|---|---|---|
| Foyer Main | 3.38 x 3.48 | |
| Kitchen Main | 4.32 x 6.35 | |
| Other Main | 1.55 x 3.15 | |
| Br Main | 2.49 x 5.23 | |
| Dining Main | 4.14 x 6.96 | |
| Living Main | 4.80 x 5.03 | |
| Bathroom Main | - | 2 Pc Bath |
| Master 2nd | 3.53 x 3.53 | |
| Bathroom 2nd | - | 5 Pc Bath |
| Br 2nd | 3.66 x 4.37 | |
| Br 2nd | 2.67 x 3.40 | |
| Bathroom 2nd | - | 5 Pc Bath |
| XXXXXXXX | XXX XX, XXXX |
XXXX XXX XXXX |
$X,XXX,XXX |
| XXX XX, XXXX |
XXXXXX XXX XXXX |
$X,XXX,XXX |
| XXXXXXXX XXXX | XXX XX, XXXX | $1,395,000 XXX XXXX |
| XXXXXXXX XXXXXX | XXX XX, XXXX | $1,490,000 XXX XXXX |

Assumption Catholic Elementary School
Elementary: CatholicE I McCulley Public School
Elementary: PublicPort Weller Public School
Elementary: PublicLockview Public School
Elementary: PublicSt Michael Catholic Elementary School
Elementary: CatholicCrossroads Public School
Elementary: PublicLifetime Learning Centre Secondary School
Secondary: PublicSaint Francis Catholic Secondary School
Secondary: CatholicLaura Secord Secondary School
Secondary: PublicHoly Cross Catholic Secondary School
Secondary: CatholicEden High School
Secondary: PublicGovernor Simcoe Secondary School
Secondary: Public- 2 bath
- 5 bed
- 1500 sqft
1496 Irvine Road, Niagara on the Lake, Ontario • L0S 1J0 • 102 - Lakeshore



